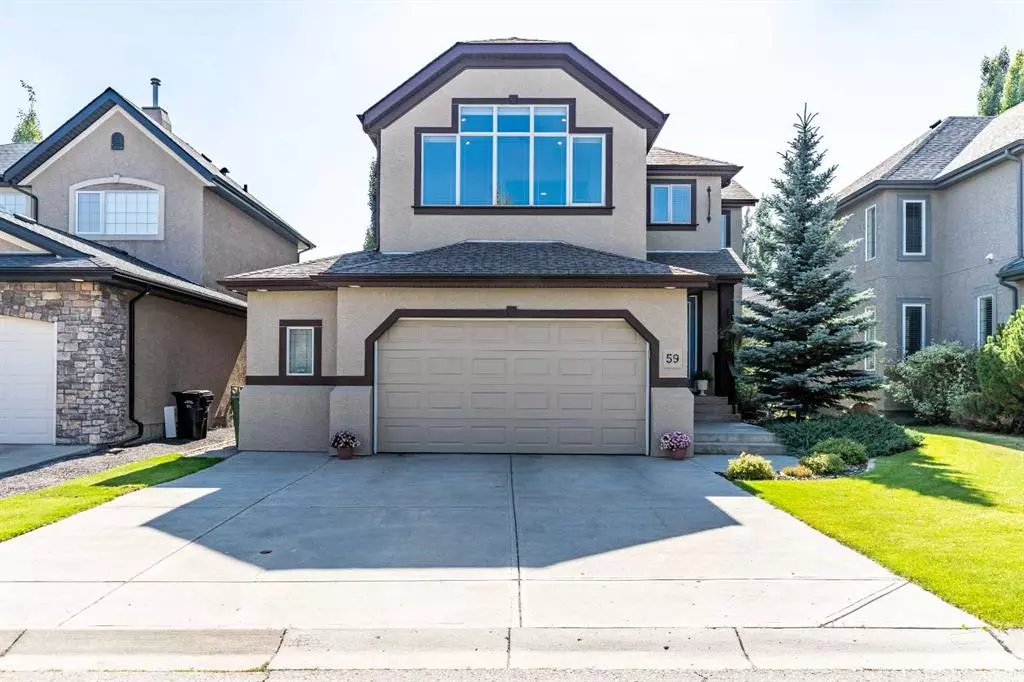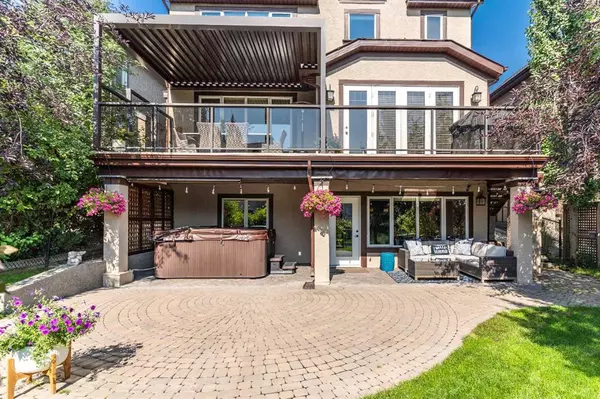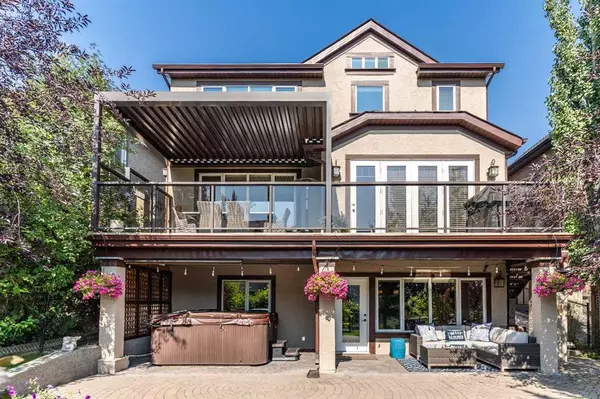$1,075,000
$1,049,900
2.4%For more information regarding the value of a property, please contact us for a free consultation.
4 Beds
4 Baths
2,503 SqFt
SOLD DATE : 10/16/2023
Key Details
Sold Price $1,075,000
Property Type Single Family Home
Sub Type Detached
Listing Status Sold
Purchase Type For Sale
Square Footage 2,503 sqft
Price per Sqft $429
Subdivision Tuscany
MLS® Listing ID A2087725
Sold Date 10/16/23
Style 2 Storey
Bedrooms 4
Full Baths 3
Half Baths 1
HOA Fees $24/ann
HOA Y/N 1
Originating Board Calgary
Year Built 2005
Annual Tax Amount $6,085
Tax Year 2023
Lot Size 5,435 Sqft
Acres 0.12
Property Description
For sale is a magnificent home that is impeccably maintained, situated in a prime location backing onto a ravine. The attention to detail and exceptional condition of this family home is truly remarkable. Numerous renovations have been done, such as new shingles, fresh paint, and other upgrades. It is important to note that this highly sought-after street and neighborhood make this home an excellent investment, as it is unlikely to stay on the market for long.
Location
Province AB
County Calgary
Area Cal Zone Nw
Zoning R-C1
Direction NE
Rooms
Basement Finished, Full
Interior
Interior Features Bar
Heating Forced Air
Cooling Central Air
Flooring Ceramic Tile, Hardwood
Fireplaces Number 2
Fireplaces Type Gas
Appliance Central Air Conditioner, Garage Control(s), Gas Stove, Microwave Hood Fan, Refrigerator, Washer/Dryer, Window Coverings
Laundry In Unit
Exterior
Garage Double Garage Attached
Garage Spaces 2.0
Garage Description Double Garage Attached
Fence Fenced, Partial
Community Features Golf, Playground
Amenities Available Other
Roof Type Asphalt Shingle
Porch Balcony(s), Patio, See Remarks
Parking Type Double Garage Attached
Total Parking Spaces 5
Building
Lot Description Landscaped
Foundation Poured Concrete
Architectural Style 2 Storey
Level or Stories Two
Structure Type Wood Frame
Others
Restrictions None Known
Tax ID 82942303
Ownership Private
Read Less Info
Want to know what your home might be worth? Contact us for a FREE valuation!

Our team is ready to help you sell your home for the highest possible price ASAP

"My job is to find and attract mastery-based agents to the office, protect the culture, and make sure everyone is happy! "







