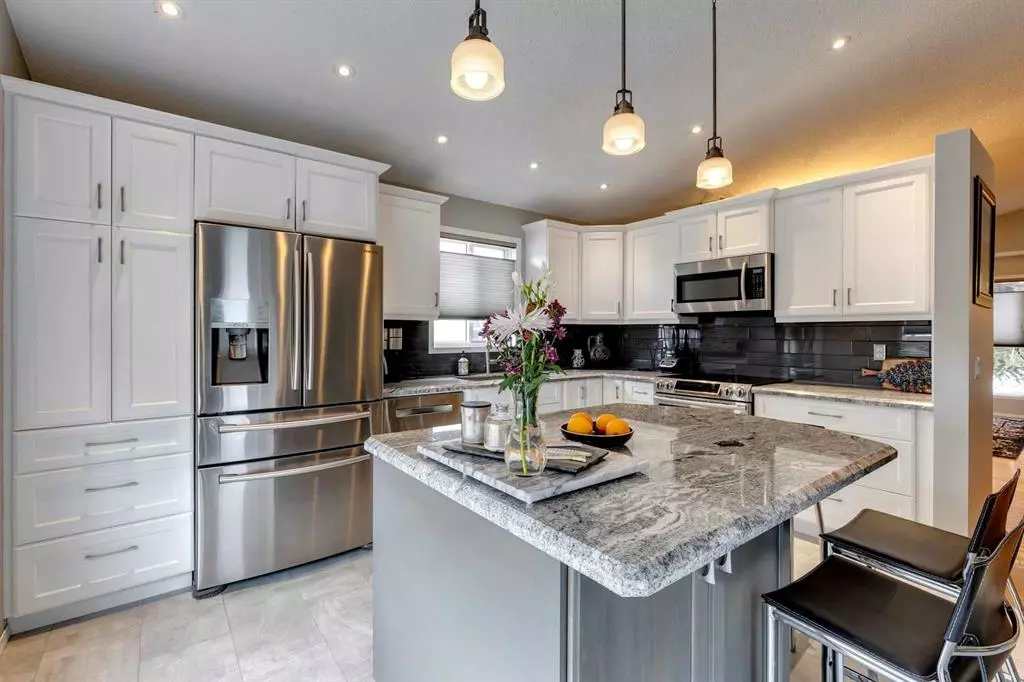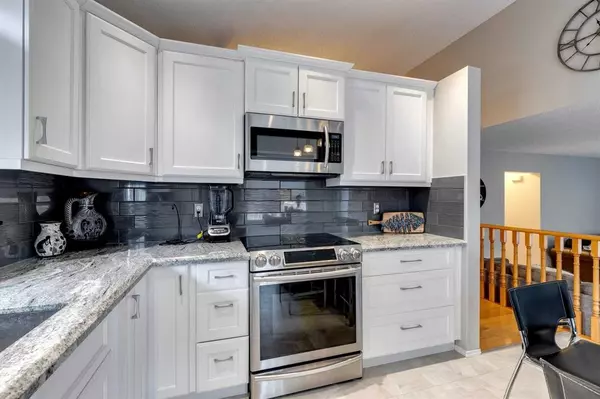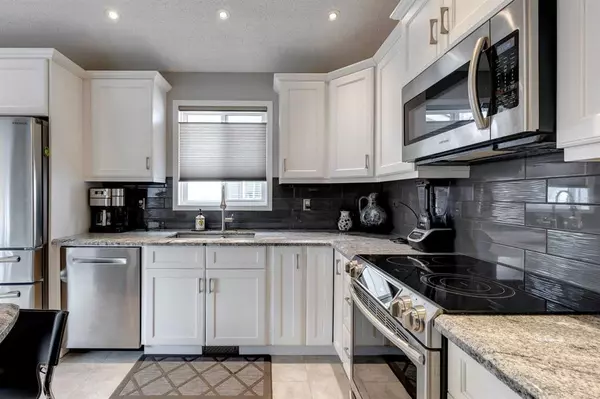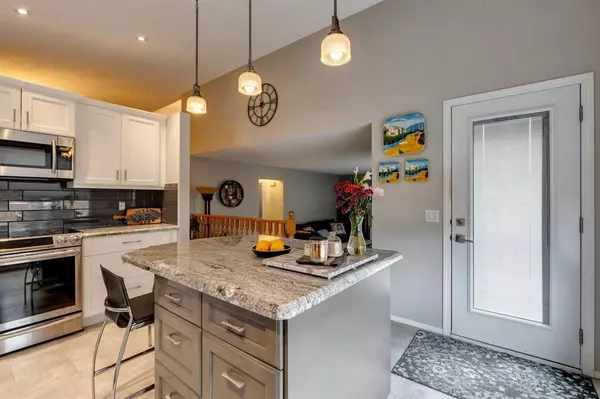$665,000
$685,000
2.9%For more information regarding the value of a property, please contact us for a free consultation.
5 Beds
4 Baths
1,741 SqFt
SOLD DATE : 10/16/2023
Key Details
Sold Price $665,000
Property Type Single Family Home
Sub Type Detached
Listing Status Sold
Purchase Type For Sale
Square Footage 1,741 sqft
Price per Sqft $381
Subdivision Sundance
MLS® Listing ID A2077712
Sold Date 10/16/23
Style 2 Storey Split
Bedrooms 5
Full Baths 3
Half Baths 1
HOA Fees $23/ann
HOA Y/N 1
Originating Board Calgary
Year Built 1993
Annual Tax Amount $4,465
Tax Year 2023
Lot Size 4,757 Sqft
Acres 0.11
Property Description
Welcome home to your lake community of Sundance! This 3+2 bed, 3.5 bath home boasts over 3,000 square feet of developed space, ensuring that your family has room to grow and thrive. Upon entering, you'll be greeted by high ceilings that create an open and inviting atmosphere, and warm hardwood floors. The spacious living & dining rooms in the front of the house are perfect for hosting gatherings and creating cherished memories with friends and family. The heart of the home is, where you'll find the modern kitchen and cozy family room. The kitchen has been recently renovated and boasts white cabinets, granite countertops, and upgraded stainless steel appliances. A convenient central island provides additional workspace, and a stand-up pantry offers ample storage for all your culinary needs. From the kitchen, step out onto the back deck, where you can enjoy al fresco dining and admire the serene beauty of the south-facing landscaped yard. The family room is a warm and inviting space, featuring a beautiful white-washed brick fireplace that serves as the perfect focal point. This room overlooks the lush backyard, creating a tranquil backdrop for your evenings at home. The main floor is completed by a den/office, providing a quiet space for work or relaxation, and a 2-piece powder room for convenience with an included laundry area. Upstairs, you'll discover three spacious bedrooms, including the primary suite. The primary bedroom boasts a walk-in closet and a private 4-piece ensuite bathroom with jetted tub, new tile & sink, providing you with a peaceful retreat at the end of each day. Another updated 4-piece bathroom serves the additional bedrooms, ensuring comfort and convenience for your family. The fully finished walk-up basement is a versatile space that includes a large open recreation room, perfect for family movie nights or game days. Additionally, the basement features an area that provides a kitchenette with a fridge and sink area, complemented by plenty of cabinets for storage. With new luxury vinyl flooring, two more generously sized bedrooms and a 4-piece bathroom make this basement a self-contained living area, ideal for guests, extended family, or even for potential income. Step outside onto the extended deck and enjoy the beautiful south-facing yard with mature landscaping, flower beds, and vegetable garden! Additional features and upgrades include new shingles in 2012, and high efficiency furnace in 2019. Sundance is a sought-after lake community, with 4-seasons of activities for the whole family, from swimming & paddleboarding in the summer, to tobogganing and skating in the winter. You'll appreciate the convenience of having all levels of schooling within walking distance and easy access to amenities and entertainment options just across Stoney Trail. The nearby Theatre, YMCA, Library, LRT station & more ensure that you'll have everything you need right at your doorstep.
Location
Province AB
County Calgary
Area Cal Zone S
Zoning R-C1
Direction N
Rooms
Basement Finished, Walk-Up To Grade
Interior
Interior Features Breakfast Bar, Ceiling Fan(s), Granite Counters, High Ceilings, Kitchen Island, Pantry
Heating Forced Air
Cooling None
Flooring Ceramic Tile, Hardwood, Laminate, Vinyl
Fireplaces Number 1
Fireplaces Type Wood Burning
Appliance Dishwasher, Dryer, Electric Stove, Garage Control(s), Microwave Hood Fan, Refrigerator, Washer, Window Coverings
Laundry In Bathroom, Main Level
Exterior
Garage Double Garage Attached
Garage Spaces 2.0
Garage Description Double Garage Attached
Fence Fenced
Community Features Fishing, Lake, Park, Playground, Schools Nearby, Shopping Nearby, Sidewalks, Street Lights, Tennis Court(s), Walking/Bike Paths
Amenities Available Beach Access, Clubhouse, Picnic Area, Racquet Courts
Roof Type Asphalt Shingle
Porch Deck
Lot Frontage 4.4
Parking Type Double Garage Attached
Total Parking Spaces 4
Building
Lot Description Back Lane, Back Yard, Landscaped, Rectangular Lot
Foundation Poured Concrete
Architectural Style 2 Storey Split
Level or Stories Two
Structure Type Brick,Vinyl Siding,Wood Frame
Others
Restrictions None Known
Tax ID 83162032
Ownership Private
Read Less Info
Want to know what your home might be worth? Contact us for a FREE valuation!

Our team is ready to help you sell your home for the highest possible price ASAP

"My job is to find and attract mastery-based agents to the office, protect the culture, and make sure everyone is happy! "







