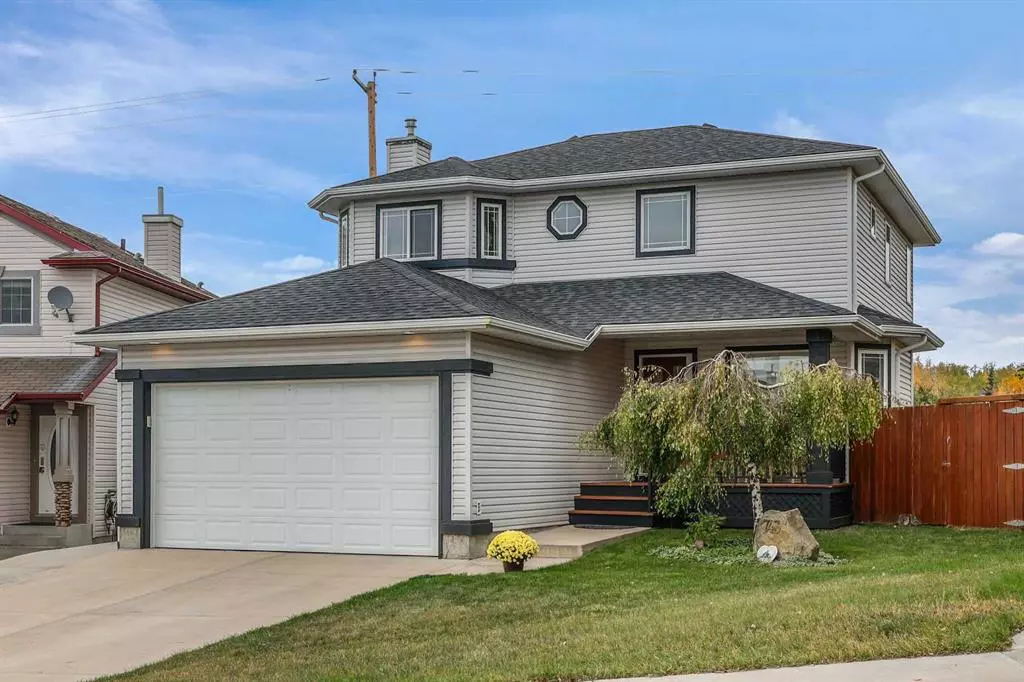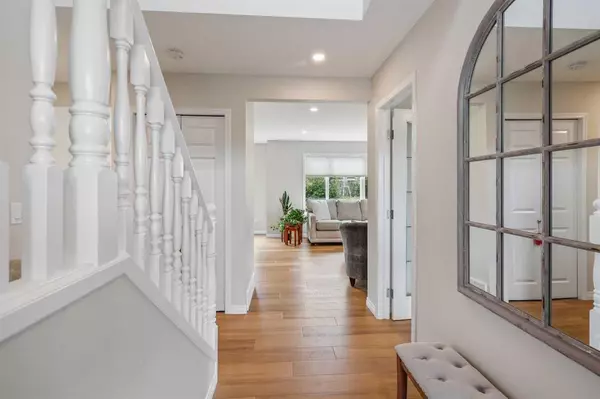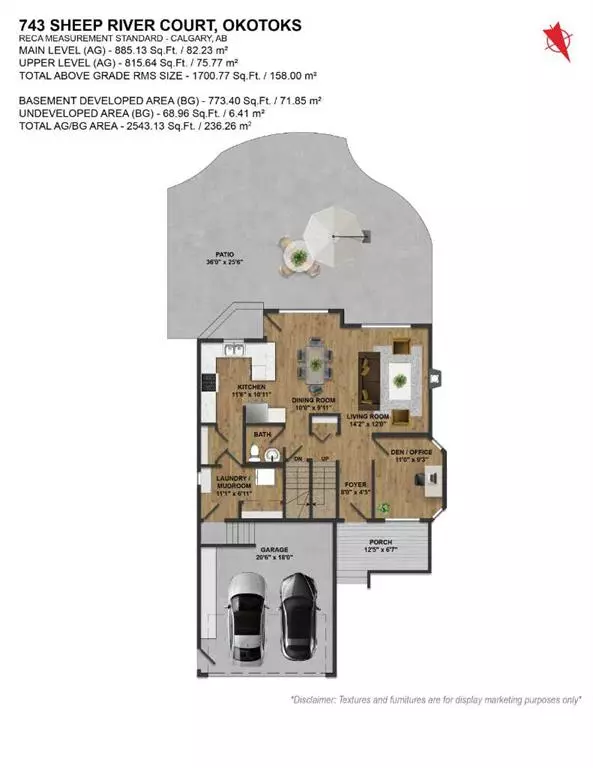$610,000
$585,000
4.3%For more information regarding the value of a property, please contact us for a free consultation.
4 Beds
4 Baths
1,700 SqFt
SOLD DATE : 10/16/2023
Key Details
Sold Price $610,000
Property Type Single Family Home
Sub Type Detached
Listing Status Sold
Purchase Type For Sale
Square Footage 1,700 sqft
Price per Sqft $358
Subdivision Sheep River Ridge
MLS® Listing ID A2083728
Sold Date 10/16/23
Style 2 Storey
Bedrooms 4
Full Baths 3
Half Baths 1
Originating Board Calgary
Year Built 1999
Annual Tax Amount $3,775
Tax Year 2023
Lot Size 7,902 Sqft
Acres 0.18
Property Description
We love Okotoks; great schools, small town feel with all the big city shopping and restaurants. This beautiful home is an instant favourite with 4 bedrooms (3 up, 1 down), 3.5 baths and double attached, heated garage! Over $60k in renovations including a stunning new designer kitchen, luxury vinyl plank flooring, warm white walls and recessed lighting, double waffled privacy blinds, air conditioning, and newer roof. Fantastic floorplan with open concept on the main level with private office, beautiful gas fireplace in the living room and large dining area. The kitchen is a show stopper with quartz counters, gorgeous backsplash, new stainless steel appliances, all new cabinetry, pantry and appliance garage. Gas stove in range with convection/air fryer oven. Mud room includes stacked washer/dryer for added space entering from the heated garage with workbench. Upper level with primary bedroom offering a lovely ensuite and walk in closet. Two additional bedrooms share a jac 'n jill bathroom. Lower level with 3pce bathroom, large bedroom and impressive entertainment area with media wall unit, games area and wet bar. The huge south back yard is fully equipped with massive patio, gas hookup for BBQ and a playhouse with storage. Sub-panel in garage ready for hot tub. Thank you!
Location
Province AB
County Foothills County
Zoning TN
Direction N
Rooms
Basement Finished, Full
Interior
Interior Features No Smoking Home, Open Floorplan, Pantry, Quartz Counters, Recessed Lighting, Walk-In Closet(s)
Heating Forced Air, Natural Gas
Cooling Central Air
Flooring Carpet, Vinyl Plank
Fireplaces Number 1
Fireplaces Type Gas, Living Room, Mantle
Appliance Central Air Conditioner, Convection Oven, Dishwasher, Garage Control(s), Gas Range, Range Hood, Refrigerator, Washer/Dryer Stacked, Window Coverings
Laundry Main Level
Exterior
Garage Double Garage Attached, Driveway
Garage Spaces 2.0
Garage Description Double Garage Attached, Driveway
Fence Fenced
Community Features Schools Nearby, Shopping Nearby, Sidewalks, Street Lights, Walking/Bike Paths
Roof Type Asphalt Shingle
Porch Front Porch, Patio, Pergola
Lot Frontage 27.23
Parking Type Double Garage Attached, Driveway
Exposure N
Total Parking Spaces 4
Building
Lot Description Back Yard, Cul-De-Sac, Front Yard, No Neighbours Behind, Street Lighting, Pie Shaped Lot
Building Description Aluminum Siding, Play house
Foundation Poured Concrete
Architectural Style 2 Storey
Level or Stories Two
Structure Type Aluminum Siding
Others
Restrictions None Known
Tax ID 84560768
Ownership Private
Read Less Info
Want to know what your home might be worth? Contact us for a FREE valuation!

Our team is ready to help you sell your home for the highest possible price ASAP

"My job is to find and attract mastery-based agents to the office, protect the culture, and make sure everyone is happy! "







