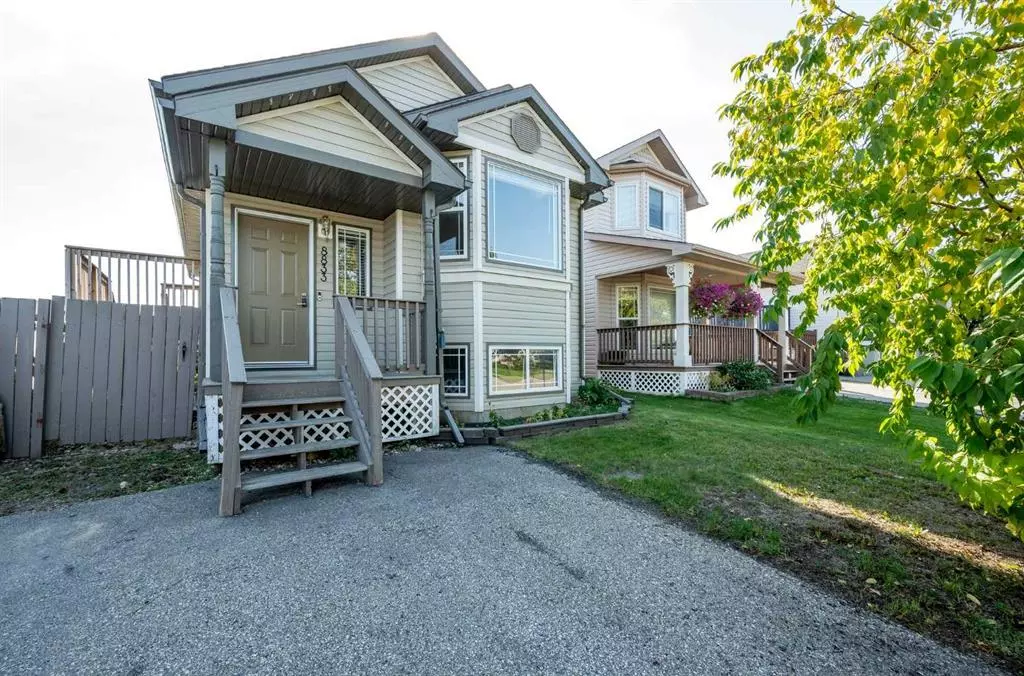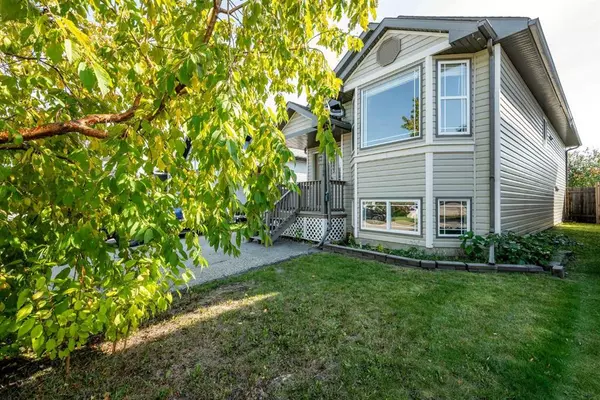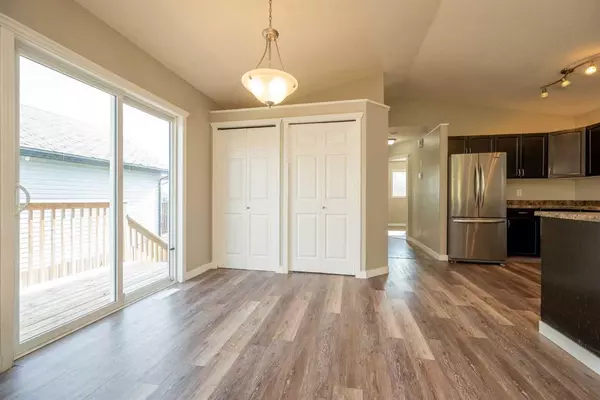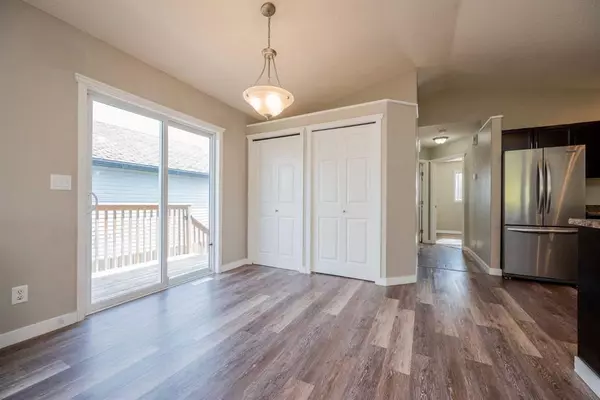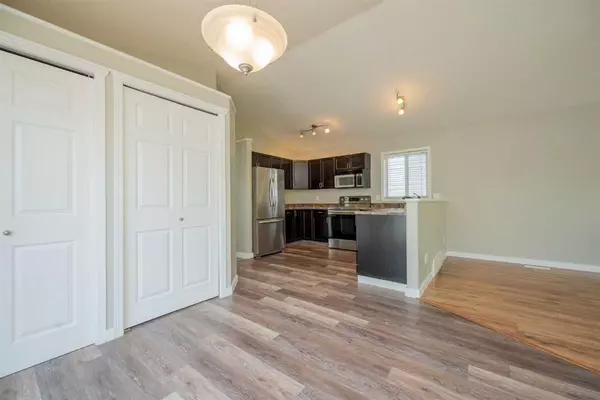$255,000
$265,900
4.1%For more information regarding the value of a property, please contact us for a free consultation.
4 Beds
1 Bath
881 SqFt
SOLD DATE : 10/17/2023
Key Details
Sold Price $255,000
Property Type Single Family Home
Sub Type Detached
Listing Status Sold
Purchase Type For Sale
Square Footage 881 sqft
Price per Sqft $289
Subdivision Countryside South
MLS® Listing ID A2081037
Sold Date 10/17/23
Style Bi-Level
Bedrooms 4
Full Baths 1
Originating Board Grande Prairie
Year Built 2005
Annual Tax Amount $3,168
Tax Year 2023
Lot Size 4,159 Sqft
Acres 0.1
Property Description
Looking to enter homeownership at an affordable price? Look no further! This fully developed 4 bed home with fully landscaped yards and fenced south backing home will be sure to please. Good sized entry way welcomes you into your new home, walking up a few stairs will bring you into the popular open concept kitchen, dining and living room. Kitchen has adequate amount of cabinets + counter space and raise kitchen island for future bar stools. Dining room allows for a table of any shape or size for any occasion. Living room is a good size with built in entertainment shelf, and large windows allowing natural light all day long. Two good sized bedrooms one being the master and full bathroom complete the main level. Basement is finished with tail ceilings which means big windows making it feel not so much like a basement, two more bedrooms and an office as well as another full bathroom started with supplies staying to finish it off. Lots of storage underneath the stairs great for Halloween & Christmas decoration storage. Back yard is fully fenced and has a shed for storage, and a firepit area for entertaining with no lack of sunshine all day as it is SOUTH BACKING! Whether you are looking to get your first home, get your first rental property or add to your rental portfolio this home will check all the boxes!
Location
Province AB
County Grande Prairie
Zoning RS
Direction N
Rooms
Basement Finished, Full
Interior
Interior Features High Ceilings, Kitchen Island, No Smoking Home, Open Floorplan, See Remarks, Storage, Vinyl Windows
Heating Forced Air
Cooling None
Flooring Linoleum, Vinyl
Appliance Dishwasher, Dryer, Electric Stove, Refrigerator, Washer
Laundry Laundry Room
Exterior
Parking Features Parking Pad
Garage Description Parking Pad
Fence Fenced
Community Features Park, Playground, Sidewalks, Street Lights
Roof Type Asphalt Shingle
Porch Deck
Lot Frontage 34.12
Total Parking Spaces 2
Building
Lot Description Back Lane, Back Yard, Front Yard, Lawn, Landscaped
Foundation Poured Concrete
Architectural Style Bi-Level
Level or Stories Bi-Level
Structure Type Mixed,Vinyl Siding
Others
Restrictions None Known
Tax ID 83550129
Ownership Other
Read Less Info
Want to know what your home might be worth? Contact us for a FREE valuation!

Our team is ready to help you sell your home for the highest possible price ASAP
"My job is to find and attract mastery-based agents to the office, protect the culture, and make sure everyone is happy! "


