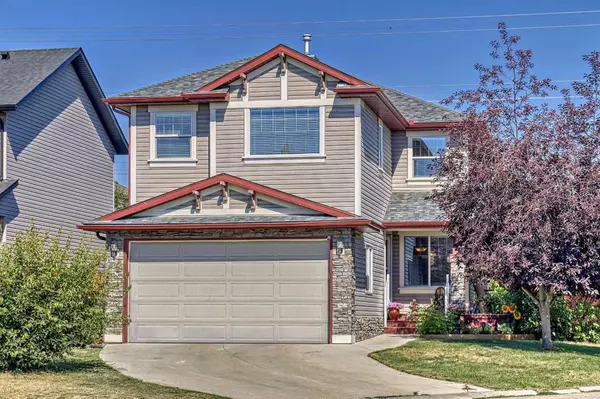$700,000
$719,900
2.8%For more information regarding the value of a property, please contact us for a free consultation.
3 Beds
3 Baths
2,078 SqFt
SOLD DATE : 10/17/2023
Key Details
Sold Price $700,000
Property Type Single Family Home
Sub Type Detached
Listing Status Sold
Purchase Type For Sale
Square Footage 2,078 sqft
Price per Sqft $336
Subdivision Rainbow Falls
MLS® Listing ID A2070083
Sold Date 10/17/23
Style 2 Storey
Bedrooms 3
Full Baths 2
Half Baths 1
Originating Board Calgary
Year Built 2004
Annual Tax Amount $3,193
Tax Year 2023
Lot Size 7,217 Sqft
Acres 0.17
Lot Dimensions Irregular lot - Triangle lot=4mt - 49.6mts X 36.1
Property Description
Welcome to 230 Westchester Blvd, Chestermere! Only a short drive to Calgary City limits and a short 30 minute drive to Downtown Calgary and the Calgary International Airport, this is the home you have been looking for!! RV PARKING, a 23' x 25' DETACHED SHOP PLUS an ATTACHED Double Garage! Located in Rainbow Falls, this two storey, three bedroom, 2.5 bath home is move in ready! Located on a corner lot, this home is fully landscaped with mature trees and shrubs! Cheery and bright, step inside the foyer and be greeted by Gleaming Hardwood Floors! There is a main floor dining area which could easily be used as an office. There is a large living room with a gas fireplace complete with fan and timer along with plenty of space for furniture placement! The kitchen boasts GRANITE COUNTERTOPS with an abundance of Counter and Cupboard space! There is a two piece bath for your guests! The upper level features three bedrooms, a bonus room, four bath and convenient laundry! The primary bedroom features its own 'spa like' ensuite with dual sinks, separate shower and soaker tub! The basement is unfinished, ready to complete for your own requirements! There is plenty of space to ark your RV, Boat or Trailer, it comes complete with its own 30 AMP Breaker. The heated shop is the perfect 'man cave' and although the door is a 'single', its been framed to accommodate a 'double' garage door! Roof shingles replaced 2022, New Sump pump approx 2022, 50 Gallon Hot Water tank approx 2017. For someone wanting a gas stove in the kitchen, the gas line is already there. There is also a gas line on the back patio and another gas line beside the shop! For the warm summer days, you will love the convenience of Air Conditioning! If required, the door of the shop has been framed to accommodate a larger door. As a mortgage helper, either the shop or RV parking has the possibility to be rented. Call to schedule your appointment!
Location
Province AB
County Chestermere
Zoning R-1
Direction SE
Rooms
Basement Full, Unfinished
Interior
Interior Features Built-in Features, Ceiling Fan(s), Central Vacuum, Closet Organizers, Double Vanity, Granite Counters, No Smoking Home, Pantry, Soaking Tub, Stone Counters, Storage, Sump Pump(s), Walk-In Closet(s)
Heating Fireplace(s), Forced Air
Cooling Central Air
Flooring Carpet, Ceramic Tile, Hardwood
Fireplaces Number 1
Fireplaces Type Gas, Living Room
Appliance Central Air Conditioner, Dishwasher, Dryer, Electric Stove, Garage Control(s), Microwave Hood Fan, Refrigerator, Washer, Window Coverings
Laundry Upper Level
Exterior
Garage Alley Access, Double Garage Attached, Garage Door Opener, Heated Garage, Parking Pad, Rear Drive, RV Access/Parking, Workshop in Garage
Garage Spaces 2.0
Garage Description Alley Access, Double Garage Attached, Garage Door Opener, Heated Garage, Parking Pad, Rear Drive, RV Access/Parking, Workshop in Garage
Fence Fenced
Community Features Fishing, Golf, Lake, Park, Playground, Schools Nearby, Shopping Nearby, Sidewalks, Street Lights, Walking/Bike Paths
Roof Type Asphalt Shingle
Porch Deck, Patio
Lot Frontage 13.12
Parking Type Alley Access, Double Garage Attached, Garage Door Opener, Heated Garage, Parking Pad, Rear Drive, RV Access/Parking, Workshop in Garage
Total Parking Spaces 4
Building
Lot Description Back Lane, Triangular Lot, Corner Lot, Front Yard, Low Maintenance Landscape, Irregular Lot, Landscaped
Foundation Poured Concrete
Architectural Style 2 Storey
Level or Stories Two
Structure Type Stone,Vinyl Siding
Others
Restrictions Utility Right Of Way
Tax ID 57313746
Ownership Private
Read Less Info
Want to know what your home might be worth? Contact us for a FREE valuation!

Our team is ready to help you sell your home for the highest possible price ASAP

"My job is to find and attract mastery-based agents to the office, protect the culture, and make sure everyone is happy! "







