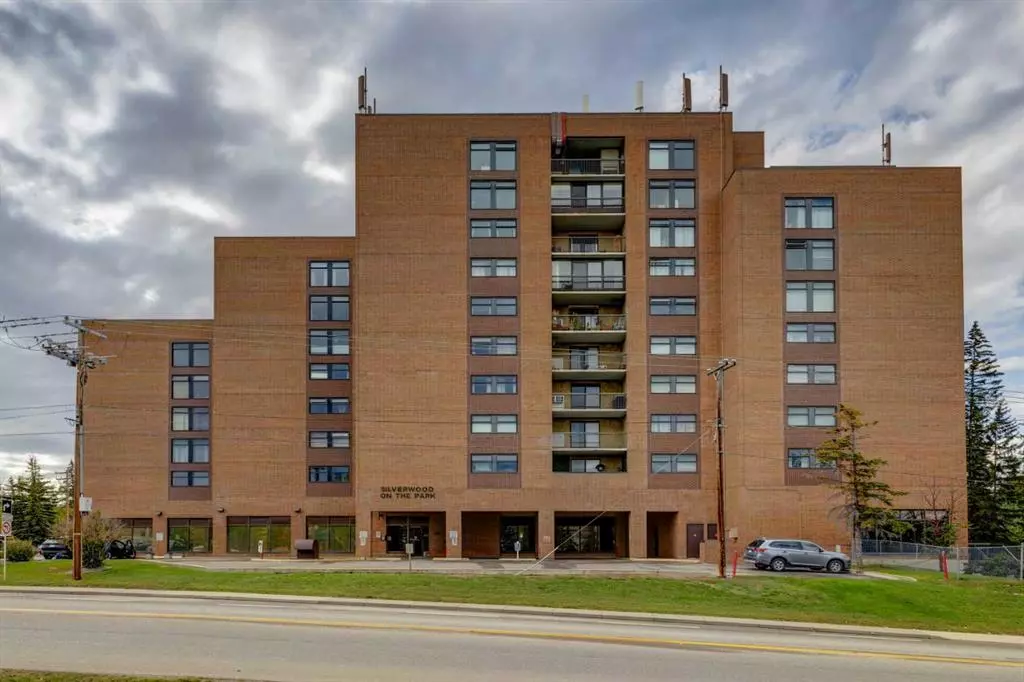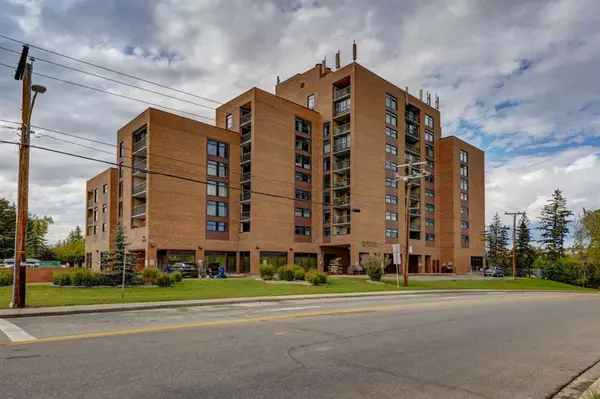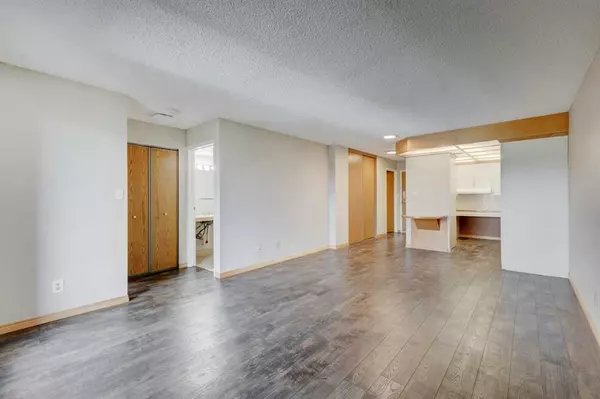$160,000
$179,900
11.1%For more information regarding the value of a property, please contact us for a free consultation.
1 Bed
1 Bath
664 SqFt
SOLD DATE : 10/17/2023
Key Details
Sold Price $160,000
Property Type Condo
Sub Type Apartment
Listing Status Sold
Purchase Type For Sale
Square Footage 664 sqft
Price per Sqft $240
Subdivision Bowness
MLS® Listing ID A2079181
Sold Date 10/17/23
Style High-Rise (5+)
Bedrooms 1
Full Baths 1
Condo Fees $620/mo
Originating Board Calgary
Year Built 1981
Annual Tax Amount $1,311
Tax Year 2023
Property Description
Step inside this freshly painted, one-bedroom, one-bathroom retreat in the exclusive adult-only community of Silverwood On The Park. Be greeted to an open floor plan with vinyl planking that seamlessly connects the living, dining and kitchen areas, giving it a contemporary and easy-to-maintain charm, making it perfect for both everyday living and entertaining. With a prime location that offers breathtaking views of the nearby park, this unit provides a tranquil and inviting atmosphere for a comfortable, modern lifestyle. The bathroom features stylish tile flooring and boasts a spacious walk-in, barrier-free shower for your convenience and comfort. Stay cool in the summer months with the included wall air conditioner, while baseboard heating keeps you warm in the winter. Silverwood On The Park provides a wealth of amenities, including an elevator, fitness center, sauna, laundry facilities for residents on every floor, a party room, and a recreation room. Plus, your unit comes with its own in-unit storage space. Enjoy the peace of mind that comes with condo living, with condo fees covering a variety of utilities and services, including electricity, heat, water, and more. Don't miss the opportunity to make this stunning unit your own, where you can experience both comfort and convenience in a tranquil, parkside setting. Don’t be too late!!
Location
Province AB
County Calgary
Area Cal Zone Nw
Zoning C-COR2 f3.0h46
Direction NE
Interior
Interior Features Closet Organizers, Elevator, No Animal Home, No Smoking Home, Open Floorplan, Recreation Facilities, Sauna, Storage, Vinyl Windows
Heating Baseboard
Cooling Wall Unit(s)
Flooring Tile, Vinyl
Appliance Built-In Electric Range, Built-In Oven, Refrigerator, Wall/Window Air Conditioner
Laundry Common Area
Exterior
Garage Parkade
Garage Description Parkade
Community Features Park, Playground, Schools Nearby, Shopping Nearby, Sidewalks
Amenities Available Elevator(s), Fitness Center, Laundry, Party Room, Recreation Room, Visitor Parking
Accessibility Accessible Bedroom, Accessible Doors, Accessible Full Bath, Accessible Kitchen, Customized Wheelchair Accessible, No Stairs/One Level, Wheel-In Shower
Porch Deck, Rooftop Patio
Parking Type Parkade
Exposure N
Total Parking Spaces 1
Building
Story 10
Architectural Style High-Rise (5+)
Level or Stories Single Level Unit
Structure Type Brick,Concrete
Others
HOA Fee Include Amenities of HOA/Condo,Common Area Maintenance,Electricity,Heat,Insurance,Maintenance Grounds,Parking,Professional Management,Reserve Fund Contributions,Sewer,Snow Removal,Trash,Water
Restrictions Adult Living,Pet Restrictions or Board approval Required
Tax ID 82703626
Ownership Private
Pets Description Restrictions, Yes
Read Less Info
Want to know what your home might be worth? Contact us for a FREE valuation!

Our team is ready to help you sell your home for the highest possible price ASAP

"My job is to find and attract mastery-based agents to the office, protect the culture, and make sure everyone is happy! "







