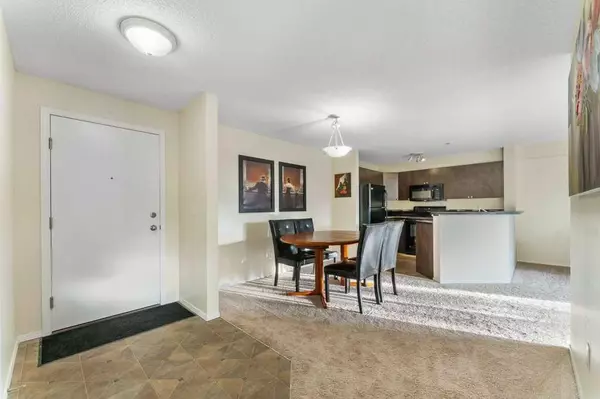$255,000
$239,900
6.3%For more information regarding the value of a property, please contact us for a free consultation.
2 Beds
1 Bath
840 SqFt
SOLD DATE : 10/17/2023
Key Details
Sold Price $255,000
Property Type Condo
Sub Type Apartment
Listing Status Sold
Purchase Type For Sale
Square Footage 840 sqft
Price per Sqft $303
Subdivision Bridlewood
MLS® Listing ID A2078324
Sold Date 10/17/23
Style Low-Rise(1-4)
Bedrooms 2
Full Baths 1
Condo Fees $483/mo
Originating Board Calgary
Year Built 2010
Annual Tax Amount $1,182
Tax Year 2023
Property Description
Don’t miss this fantastic two-bedroom, one-bathroom condo with a spacious open concept layout. This is an ideal choice for a couple, a family or an individual! One of the standout features of this condo is the covered balcony on the third floor. It's a perfect place to enjoy the outdoors without leaving the comfort of your home. In-suite laundry is another added convenience that makes daily life more manageable. Plus, having an assigned parking stall just outside the building entrance is incredibly convenient. The location is yet another major selling point! Easy access to Stoney Trail makes it very easy to zip out to the mountains on weekend getaways! It is also close to public transit which makes getting around a breeze. You would be close to shopping, schools, parks, and playgrounds, making it an ideal spot for those who want to be near amenities and enjoy a vibrant community. Overall, this condo offers a comfortable and convenient living space in a great location. It's worth considering for anyone in the market for a new home to make memories in!
Location
Province AB
County Calgary
Area Cal Zone S
Zoning M-1 d75
Direction E
Interior
Interior Features Breakfast Bar
Heating Boiler, Hot Water
Cooling None
Flooring Carpet, Linoleum
Appliance Dishwasher, Microwave Hood Fan, Refrigerator, Stove(s), Washer/Dryer
Laundry In Unit
Exterior
Garage Assigned, Leased, Stall
Garage Description Assigned, Leased, Stall
Community Features Playground, Schools Nearby, Shopping Nearby
Amenities Available Elevator(s), Visitor Parking
Roof Type Asphalt Shingle
Porch Balcony(s)
Parking Type Assigned, Leased, Stall
Exposure E
Total Parking Spaces 1
Building
Story 4
Architectural Style Low-Rise(1-4)
Level or Stories Single Level Unit
Structure Type Stone,Vinyl Siding
Others
HOA Fee Include Common Area Maintenance,Heat,Insurance,Maintenance Grounds,Professional Management,Reserve Fund Contributions,Sewer,Snow Removal,Water
Restrictions Utility Right Of Way
Ownership Power of Attorney
Pets Description Restrictions, Yes
Read Less Info
Want to know what your home might be worth? Contact us for a FREE valuation!

Our team is ready to help you sell your home for the highest possible price ASAP

"My job is to find and attract mastery-based agents to the office, protect the culture, and make sure everyone is happy! "







