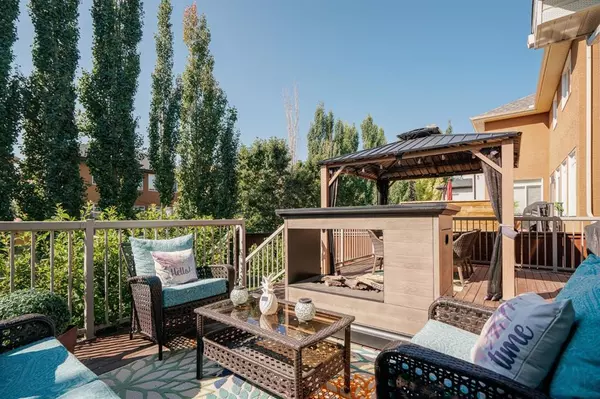$932,500
$949,900
1.8%For more information regarding the value of a property, please contact us for a free consultation.
4 Beds
4 Baths
2,246 SqFt
SOLD DATE : 10/17/2023
Key Details
Sold Price $932,500
Property Type Single Family Home
Sub Type Detached
Listing Status Sold
Purchase Type For Sale
Square Footage 2,246 sqft
Price per Sqft $415
Subdivision Tuscany
MLS® Listing ID A2082544
Sold Date 10/17/23
Style 2 Storey
Bedrooms 4
Full Baths 3
Half Baths 1
HOA Fees $24/ann
HOA Y/N 1
Originating Board Calgary
Year Built 2007
Annual Tax Amount $5,927
Tax Year 2023
Lot Size 5,295 Sqft
Acres 0.12
Property Description
Nestled in the highly coveted Tuscany Estates, this exquisite Albi-built home is a masterpiece of design and craftsmanship. With over 3,000 sq.ft of living space over three levels, this meticulously maintained property offers the perfect blend of elegance and refinement. Situated on a generous ~5,300 sq.ft lot, this home is surrounded by the natural beauty of Tuscany Ridge and is conveniently located near parks, schools, shopping, and amenities. This home features a striking exterior facade with a front porch and a thoughtfully designed floor plan. The open concept main level features hardwood flooring spanning the main living areas with large south-facing windows at the rear of the property which allows natural light to flow into the home all day. The living room is highlighted by a gas fireplace with stone surround creating a warm and inviting atmosphere for relaxation. The gourmet kitchen is a chef's delight, featuring granite countertops, an island, ample cabinet space and stainless-steel appliances including a gas cooktop, range hood, built-in wall oven and microwave. Completing the main level is a generous front office, mudroom with built-in storage and a 2-pc powder room. The primary suite is a true retreat, complete with a spa-like ensuite bathroom offering dual sinks, a soaker tub, walk-in tiled shower, and a walk-in closet. Two additional bedrooms, a full bathroom and a built-in study complete the upper level. The fully finished basement offers a wealth of entertainment options, including a home theater with projector & screen, a full bar, a 4th bedroom, and a full bathroom. The backyard has a beautifully landscaped south-facing yard, a spacious rear deck and a lower patio perfect for evening fires. Situated on a quiet and secluded Close, you'll enjoy a high level of privacy and tranquility while providing easy access to Tuscany School, shopping centers, and a network of scenic walking and biking trails. This home has been lovingly maintained, ensuring that it's in pristine condition and ready for its new owners to move in and start creating lasting memories. Don't miss your opportunity to own this exceptional Tuscany Estates home!
Location
Province AB
County Calgary
Area Cal Zone Nw
Zoning R-C1
Direction N
Rooms
Basement Finished, Full
Interior
Interior Features Bar, Built-in Features, Closet Organizers, Double Vanity, Granite Counters, Kitchen Island, No Smoking Home, Open Floorplan, Pantry, Walk-In Closet(s)
Heating Forced Air
Cooling None
Flooring Carpet, Hardwood, Tile
Fireplaces Number 1
Fireplaces Type Gas
Appliance Dishwasher, Dryer, Garage Control(s), Gas Cooktop, Microwave, Oven-Built-In, Range Hood, Refrigerator, Washer, Window Coverings
Laundry Laundry Room, Upper Level
Exterior
Garage Double Garage Attached, Driveway, Front Drive
Garage Spaces 2.0
Garage Description Double Garage Attached, Driveway, Front Drive
Fence Fenced
Community Features Park, Playground, Schools Nearby, Shopping Nearby, Sidewalks, Street Lights, Tennis Court(s)
Amenities Available Other
Roof Type Asphalt Shingle
Porch Deck, Front Porch, Pergola
Lot Frontage 46.1
Parking Type Double Garage Attached, Driveway, Front Drive
Total Parking Spaces 4
Building
Lot Description Front Yard, Lawn, Landscaped, Rectangular Lot, Treed
Foundation Poured Concrete
Architectural Style 2 Storey
Level or Stories Two
Structure Type Stone,Stucco
Others
Restrictions None Known
Tax ID 82935438
Ownership Private
Read Less Info
Want to know what your home might be worth? Contact us for a FREE valuation!

Our team is ready to help you sell your home for the highest possible price ASAP

"My job is to find and attract mastery-based agents to the office, protect the culture, and make sure everyone is happy! "







