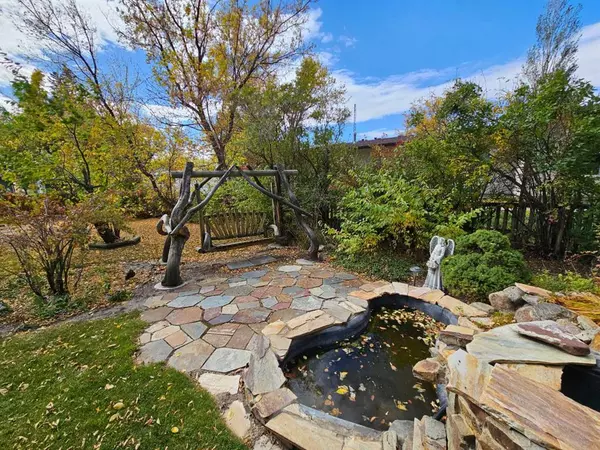$179,900
$179,900
For more information regarding the value of a property, please contact us for a free consultation.
3 Beds
2 Baths
2,600 SqFt
SOLD DATE : 10/17/2023
Key Details
Sold Price $179,900
Property Type Single Family Home
Sub Type Detached
Listing Status Sold
Purchase Type For Sale
Square Footage 2,600 sqft
Price per Sqft $69
MLS® Listing ID A2083896
Sold Date 10/17/23
Style 2 Storey
Bedrooms 3
Full Baths 2
Originating Board Lethbridge and District
Year Built 1905
Annual Tax Amount $3,032
Tax Year 2023
Lot Size 0.275 Acres
Acres 0.28
Lot Dimensions 100X120
Property Description
Really nice and unique property for sale in Milk River. 3 bedroom, 2 bathroom with over 2,600sqft of total living space on 2 full lots. Double detached and heated garage. 10ft ceilings. New roof in 2010. Updated electrical with 100 amp service. Upgraded granite counter tops in the kitchen with Adora kitchen cabinets. Large family room/den on main level with gas fireplace. Additional hot tub room with 245sqft of space. On the 2nd level there are 3 bedrooms and laundry room. Main bedroom suite is huge with just under 500sqft of space. Huge walk in closet and a 3 pce ensuite with jet tub. Enjoy a huge landscaped, fenced yard with a stone built BBQ area. Garden area and a working flowing pond. Walking distance to the Milk River School and just down the block from the Milk River grocery store, Home hardware and the world renowned Kim & Co. cafe and gift shop! Only 40mins to Lethbridge and just 10mins to the Coutts/Sweetgrass U.S.A. Port of entry. This property must be seen in person to appreciate the uniqueness of it all!
Location
Province AB
County Warner No. 5, County Of
Zoning RESIDENTIAL
Direction N
Rooms
Basement Partial, Unfinished
Interior
Interior Features Granite Counters, Jetted Tub, Kitchen Island, Separate Entrance, Storage, Walk-In Closet(s)
Heating Forced Air, Natural Gas
Cooling None
Flooring Carpet, Hardwood, Tile
Fireplaces Number 1
Fireplaces Type Blower Fan, Gas, Glass Doors, Masonry, Stone
Appliance Built-In Electric Range, Electric Cooktop, Electric Stove, Refrigerator, Washer/Dryer, Water Softener
Laundry Upper Level
Exterior
Garage Alley Access, Double Garage Detached, Heated Garage, Insulated, Off Street, Parking Pad
Garage Spaces 2.0
Garage Description Alley Access, Double Garage Detached, Heated Garage, Insulated, Off Street, Parking Pad
Fence Fenced
Community Features Golf, Playground, Pool, Schools Nearby, Shopping Nearby, Sidewalks, Street Lights
Roof Type Asphalt Shingle
Porch Balcony(s)
Lot Frontage 100.0
Parking Type Alley Access, Double Garage Detached, Heated Garage, Insulated, Off Street, Parking Pad
Total Parking Spaces 4
Building
Lot Description Back Lane, Back Yard, Few Trees, Front Yard, Lawn, Garden, Landscaped, Many Trees
Foundation Poured Concrete
Architectural Style 2 Storey
Level or Stories Two
Structure Type Concrete,Stucco
Others
Restrictions None Known
Tax ID 57141556
Ownership Private
Read Less Info
Want to know what your home might be worth? Contact us for a FREE valuation!

Our team is ready to help you sell your home for the highest possible price ASAP

"My job is to find and attract mastery-based agents to the office, protect the culture, and make sure everyone is happy! "







