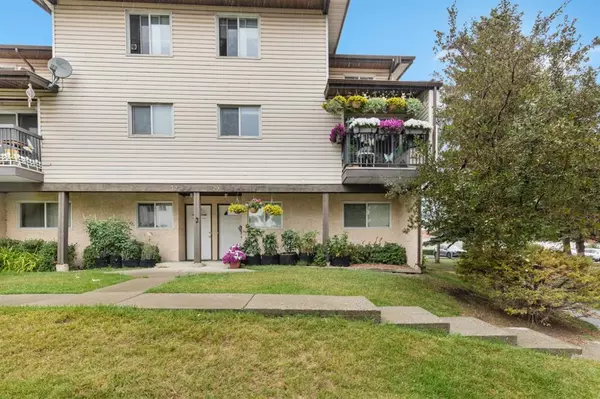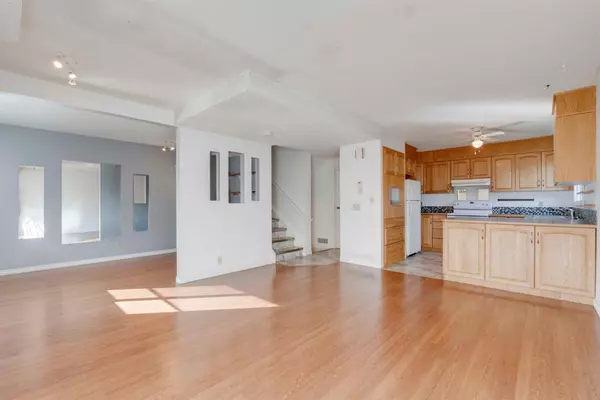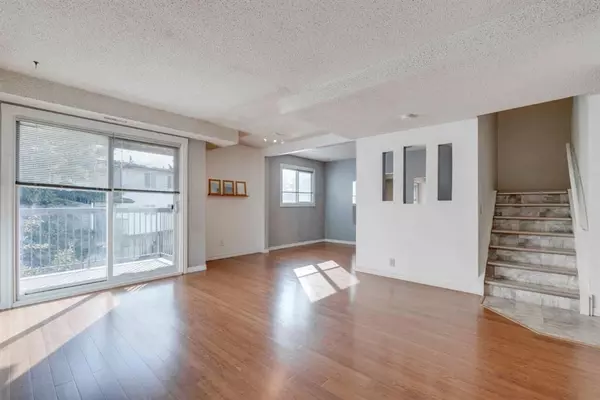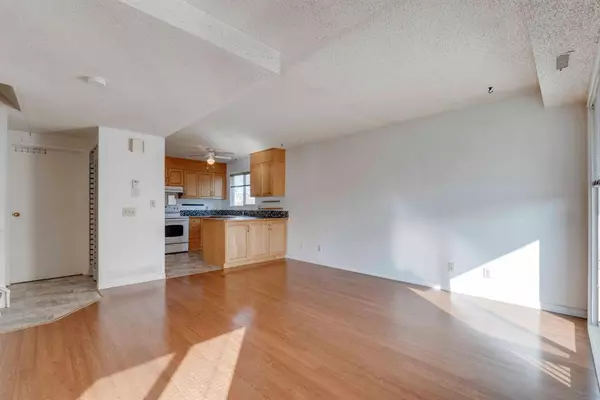$262,000
$254,900
2.8%For more information regarding the value of a property, please contact us for a free consultation.
3 Beds
1 Bath
1,155 SqFt
SOLD DATE : 10/18/2023
Key Details
Sold Price $262,000
Property Type Townhouse
Sub Type Row/Townhouse
Listing Status Sold
Purchase Type For Sale
Square Footage 1,155 sqft
Price per Sqft $226
Subdivision Forest Heights
MLS® Listing ID A2085462
Sold Date 10/18/23
Style 2 Storey
Bedrooms 3
Full Baths 1
Condo Fees $384
Originating Board Calgary
Year Built 1978
Annual Tax Amount $1,087
Tax Year 2023
Property Description
Wow! Immaculate 3-Bedroom Move-In Ready End Unit Townhome Overlooking Green Space! This charming townhome is precisely what you've been searching for and has been meticulously maintained, featuring numerous professional upgrades. The modern kitchen is bathed in natural light from a large window and boasts pristine appliances, upgraded solid oak cabinetry, a stylish backsplash, ample storage, and a spacious island. High-grade scratch resistent bamboo engineered flooring with newer baseboards extends throughout the home, and the laundry room is equipped with a newer upgraded washer and dryer. Additionally, the furnace and hot water tank have been recently replaced. The living room opens up to a sunny south-facing balcony that offers a tranquil view of the lush green space in front, making it the perfect spot for your plants to thrive and for you to enjoy a peaceful evening. The main floor den can easily be converted back into a bedroom or serves as a versatile office, den, or formal dining room. Upstairs, you'll find good-sized bedrooms and a 4-piece bathroom with updated fixtures and ample storage. This property is truly move-in ready, presenting an excellent opportunity for those entering the property market or offering a turnkey solution for investors in the extremely hot rental market. Located in a well-maintained complex, you'll appreciate the convenience of stall and street parking, proximity to shopping, steps away from a bus stop and the C-Train, and being within walking distance of elementary schools and FR Lacombe High School. A quick and easy drive takes you to downtown amenities, Marlborough Mall, Walmart, T&T Supermarket, restaurants, and major transportation routes like Deerfoot and Stoney Trail. Don't miss out on this incredible value! Schedule your showing today!
Location
Province AB
County Calgary
Area Cal Zone E
Zoning M-C1 d75
Direction S
Rooms
Basement None
Interior
Interior Features Built-in Features, Closet Organizers, Kitchen Island, No Smoking Home, Open Floorplan, Vinyl Windows
Heating Forced Air
Cooling None, Other
Flooring Hardwood, Linoleum
Appliance Dishwasher, Electric Range, Range Hood, Refrigerator, Washer/Dryer, Window Coverings
Laundry In Unit, Laundry Room
Exterior
Parking Features Stall
Garage Description Stall
Fence Partial
Community Features Golf, Other, Park, Playground, Pool, Schools Nearby, Shopping Nearby, Sidewalks, Street Lights, Tennis Court(s), Walking/Bike Paths
Amenities Available Park, Parking
Roof Type Asphalt Shingle
Porch Balcony(s), Front Porch
Exposure S
Total Parking Spaces 1
Building
Lot Description Lawn, Greenbelt, Landscaped, Level, Private, Secluded
Foundation Poured Concrete
Architectural Style 2 Storey
Level or Stories Two
Structure Type Mixed
Others
HOA Fee Include Amenities of HOA/Condo,Common Area Maintenance,Insurance,Maintenance Grounds,Parking,Professional Management,Reserve Fund Contributions,Snow Removal,Trash
Restrictions None Known
Tax ID 83003723
Ownership Private
Pets Allowed Restrictions, Yes
Read Less Info
Want to know what your home might be worth? Contact us for a FREE valuation!

Our team is ready to help you sell your home for the highest possible price ASAP
"My job is to find and attract mastery-based agents to the office, protect the culture, and make sure everyone is happy! "







