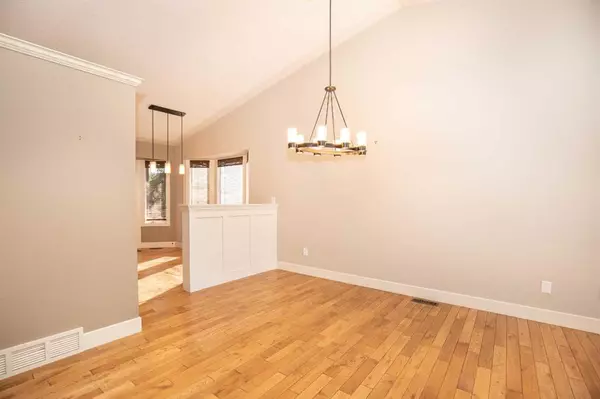$457,900
$474,900
3.6%For more information regarding the value of a property, please contact us for a free consultation.
3 Beds
3 Baths
1,190 SqFt
SOLD DATE : 10/18/2023
Key Details
Sold Price $457,900
Property Type Single Family Home
Sub Type Semi Detached (Half Duplex)
Listing Status Sold
Purchase Type For Sale
Square Footage 1,190 sqft
Price per Sqft $384
Subdivision Fairview
MLS® Listing ID A2057157
Sold Date 10/18/23
Style Bungalow,Side by Side
Bedrooms 3
Full Baths 2
Half Baths 1
Condo Fees $500
Originating Board Central Alberta
Year Built 1992
Annual Tax Amount $4,376
Tax Year 2023
Lot Size 5,673 Sqft
Acres 0.13
Lot Dimensions 52'x123'x40'x120
Property Description
Located in a gated private community. This adult oriented home is just steps away from Bower Ponds and the Red Deer Golf & County Club. This well designed open style plan has a nice sized living room w/ a bayed window, gas fireplace w/ stone surround & mantle, vaulted bordered ceilings and hardwood flooring that carries into the eating area and kitchen. There is a spot for a formal dining area. The bright sunny kitchen has raised panel cabinets with an antique finish, full tile back splash, granite countertops, ss appliances (new stove in 2022). There are lots of windows throughout, making this a very bright cheery home. The main floor primary bedroom is quite large w/ a bay window, vaulted ceilings, hardwood floors, a walk in closet and an ensuite w/ double sinks, granite countertops and a custom tiled shower with glass. Finishing off the main floor is an office (or small bedroom), 2 pce bath and laundry with built in cabinets, sink, and the washer & dryer are included. Excellent downstairs with large windows, a good sized family room with another gas fireplace, a large bedroom, a bathroom with a jet tub and a huge storage area. This is a park-like setting with lots of trees, a private deck with vinyl floor, aluminum railings and gas line for bbq. Fireplaces have just been serviced, some window seals have been replaced and furnace was serviced in 2022. Condo fees of $500/mo. includes water, garbage, snow removal, grass cutting, weeding, and tree/ shrub pruning & pond maintenance. The condo corp is responsible for stucco, roof, brickwork, road, fences, common parking area, the maintenance buildings and the pond. Homeowner is responsible for doors, windows, patio, eave troughs/downspouts, garage doors, driveway, and sidewalks. No dogs or cats are allowed in this condo complex.
Location
Province AB
County Red Deer
Zoning R2
Direction SW
Rooms
Basement Finished, Full
Interior
Interior Features Double Vanity, Granite Counters, Jetted Tub, Recessed Lighting, Storage, Vaulted Ceiling(s), Walk-In Closet(s)
Heating Forced Air, Natural Gas
Cooling None
Flooring Carpet, Hardwood, Linoleum
Fireplaces Number 2
Fireplaces Type Family Room, Gas, Living Room, Mantle, Tile
Appliance Dishwasher, Dryer, Garage Control(s), Microwave, Refrigerator, Stove(s), Washer, Window Coverings
Laundry Main Level
Exterior
Garage Double Garage Attached, Garage Faces Front
Garage Spaces 2.0
Garage Description Double Garage Attached, Garage Faces Front
Fence None
Community Features Gated, Golf, Park, Playground, Shopping Nearby
Amenities Available Other
Roof Type Tile
Porch Deck
Lot Frontage 52.0
Parking Type Double Garage Attached, Garage Faces Front
Exposure NE
Total Parking Spaces 2
Building
Lot Description Backs on to Park/Green Space, Landscaped, Underground Sprinklers
Foundation Poured Concrete
Architectural Style Bungalow, Side by Side
Level or Stories One
Structure Type Stone,Stucco
Others
HOA Fee Include Trash,Water
Restrictions Pet Restrictions or Board approval Required
Tax ID 83340674
Ownership Private
Pets Description No
Read Less Info
Want to know what your home might be worth? Contact us for a FREE valuation!

Our team is ready to help you sell your home for the highest possible price ASAP

"My job is to find and attract mastery-based agents to the office, protect the culture, and make sure everyone is happy! "







