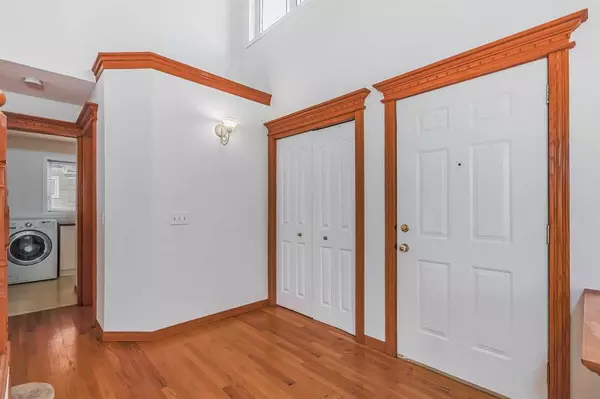$738,000
$799,999
7.7%For more information regarding the value of a property, please contact us for a free consultation.
4 Beds
4 Baths
2,257 SqFt
SOLD DATE : 10/18/2023
Key Details
Sold Price $738,000
Property Type Single Family Home
Sub Type Detached
Listing Status Sold
Purchase Type For Sale
Square Footage 2,257 sqft
Price per Sqft $326
Subdivision Hamptons
MLS® Listing ID A2058504
Sold Date 10/18/23
Style 2 Storey
Bedrooms 4
Full Baths 3
Half Baths 1
HOA Fees $17/ann
HOA Y/N 1
Originating Board Calgary
Year Built 1998
Annual Tax Amount $5,162
Tax Year 2023
Lot Size 627 Sqft
Acres 0.01
Property Description
***Open house at Sunday September 17***Welcome. Located in the center of Hamptons, this bright, open, two storey, corner lot house on a quiet cul-de-sac, sunny south facing backyard huge lot! A perfect location for gardeners. It equiped with central air-conditioning, underground sprinkler system.. You are within walking distance to Hamptons School, playground and surrounded by green park areas. Tom Baine and Sir Winston Churchill as your kid's future school. This spacious house has a two storey living room, formal dining room, family room and large kitchen with nook. Kitchen features white cabinets, island and walk in pantry. Main floor also features an office and laundry room and hardwood floors. Upstairs there are three large bedrooms, master has a large walk-in closet and jetted corner tub and separate shower. The fully developed, basement features a huge rec room with a gas fireplace, a large media room and a 4th bedroom with walk in closet and full bath. A must-see in a great location!
Location
Province AB
County Calgary
Area Cal Zone Nw
Zoning R-C1
Direction N
Rooms
Basement Finished, Full
Interior
Interior Features No Animal Home, No Smoking Home
Heating Forced Air, Natural Gas
Cooling Central Air
Flooring Carpet, Hardwood, Linoleum
Fireplaces Number 2
Fireplaces Type Gas
Appliance Central Air Conditioner, Dishwasher, Dryer, Electric Stove, Garage Control(s), Range Hood, Refrigerator, Washer, Window Coverings
Laundry None
Exterior
Garage Double Garage Attached, Driveway
Garage Spaces 2.0
Garage Description Double Garage Attached, Driveway
Fence Fenced
Community Features Golf, Park, Playground, Shopping Nearby
Amenities Available None
Roof Type Pine Shake
Porch Deck
Lot Frontage 64.64
Parking Type Double Garage Attached, Driveway
Total Parking Spaces 4
Building
Lot Description Corner Lot, Cul-De-Sac
Foundation Poured Concrete
Architectural Style 2 Storey
Level or Stories Two
Structure Type Stucco,Wood Frame
Others
Restrictions None Known
Tax ID 83142934
Ownership Private
Read Less Info
Want to know what your home might be worth? Contact us for a FREE valuation!

Our team is ready to help you sell your home for the highest possible price ASAP

"My job is to find and attract mastery-based agents to the office, protect the culture, and make sure everyone is happy! "







