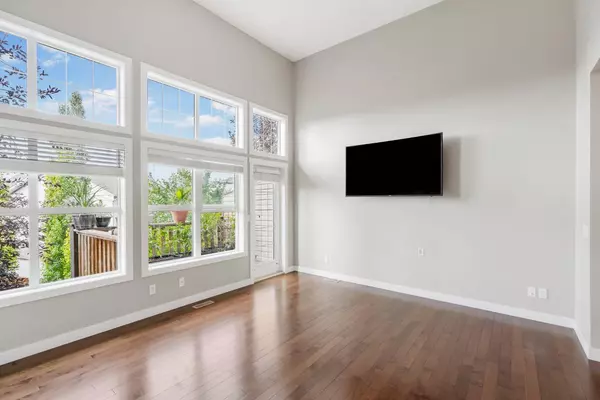$385,000
$389,000
1.0%For more information regarding the value of a property, please contact us for a free consultation.
2 Beds
3 Baths
1,272 SqFt
SOLD DATE : 10/18/2023
Key Details
Sold Price $385,000
Property Type Townhouse
Sub Type Row/Townhouse
Listing Status Sold
Purchase Type For Sale
Square Footage 1,272 sqft
Price per Sqft $302
Subdivision Heritage Hills
MLS® Listing ID A2080308
Sold Date 10/18/23
Style 3 Level Split
Bedrooms 2
Full Baths 2
Half Baths 1
Condo Fees $325
Originating Board Calgary
Year Built 2008
Annual Tax Amount $1,977
Tax Year 2023
Lot Size 1,356 Sqft
Acres 0.03
Property Description
Welcome to 77-28 Heritage Drive. This great property features a beautiful large living room with tall ceilings, west facing windows and leads out the the deck area on the west side to soak up the sun rays in the evening. The Kitchen has lots of cabinet and counter space and center island plus room for the dining area. The upper level has two primary bedrooms, each with its own ensuite and great views. The lower level is also finished with a family room area and laundry facilities. Single attached garage perfect for not having to scrape the windows this winter. A great cozy space located in the community of Heritage with great access to drive over to Canmore and Banff for weekend getaways. The units in this complex have all been selling within a few days this year. Check it out before its gone. Check out our Virtual tour.
Location
Province AB
County Rocky View County
Zoning R-MD
Direction E
Rooms
Basement Finished, Walk-Out To Grade
Interior
Interior Features High Ceilings, Kitchen Island
Heating Forced Air, Natural Gas
Cooling None
Flooring Carpet, Hardwood, Linoleum
Appliance Dishwasher, Electric Stove, Garage Control(s), Microwave Hood Fan, Refrigerator, Washer/Dryer, Window Coverings
Laundry In Basement
Exterior
Garage Single Garage Attached
Garage Spaces 1.0
Garage Description Single Garage Attached
Fence Partial
Community Features Walking/Bike Paths
Amenities Available Parking
Roof Type Asphalt
Porch Deck
Lot Frontage 21.06
Parking Type Single Garage Attached
Exposure E
Total Parking Spaces 1
Building
Lot Description Lawn
Foundation Poured Concrete
Architectural Style 3 Level Split
Level or Stories 3 Level Split
Structure Type Vinyl Siding,Wood Frame
Others
HOA Fee Include Common Area Maintenance,Professional Management,Reserve Fund Contributions,Snow Removal
Restrictions See Remarks
Tax ID 84136514
Ownership Private
Pets Description Cats OK
Read Less Info
Want to know what your home might be worth? Contact us for a FREE valuation!

Our team is ready to help you sell your home for the highest possible price ASAP

"My job is to find and attract mastery-based agents to the office, protect the culture, and make sure everyone is happy! "







