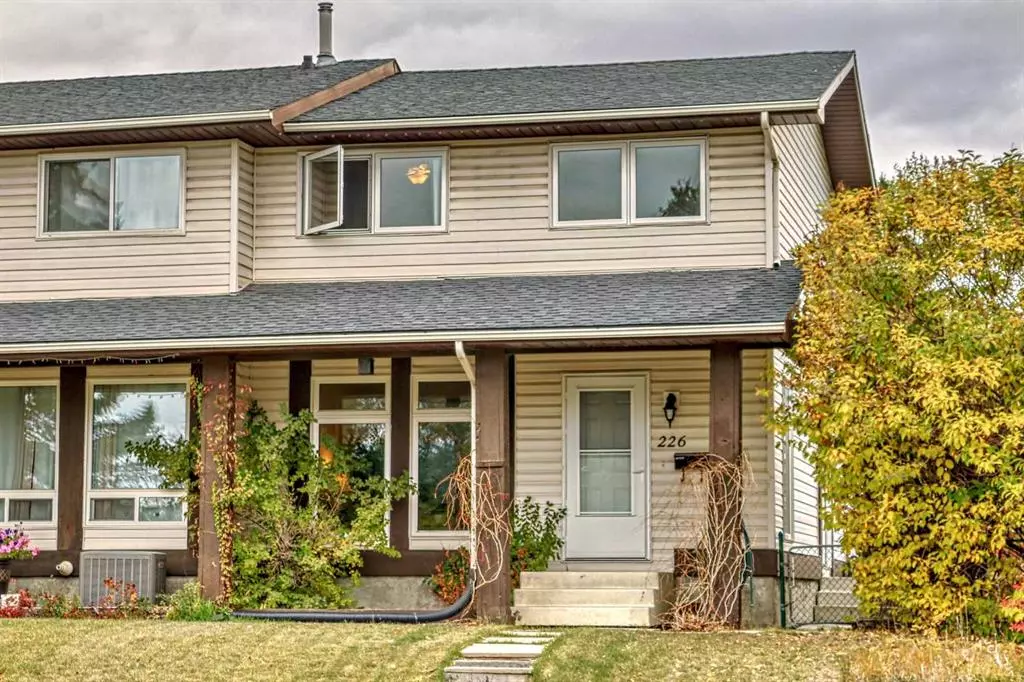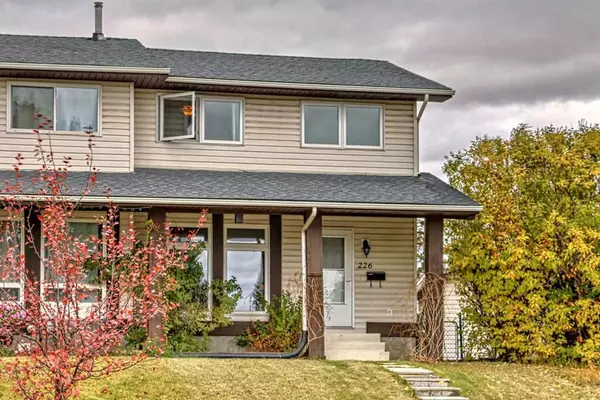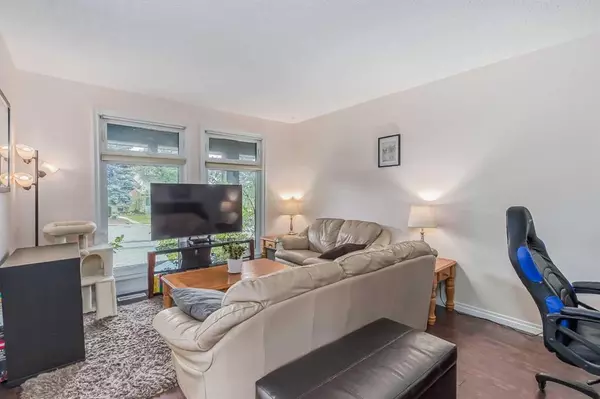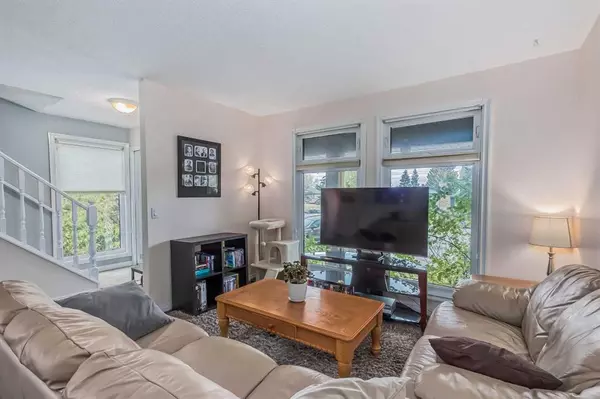$460,000
$455,000
1.1%For more information regarding the value of a property, please contact us for a free consultation.
3 Beds
2 Baths
1,052 SqFt
SOLD DATE : 10/18/2023
Key Details
Sold Price $460,000
Property Type Single Family Home
Sub Type Semi Detached (Half Duplex)
Listing Status Sold
Purchase Type For Sale
Square Footage 1,052 sqft
Price per Sqft $437
Subdivision Ranchlands
MLS® Listing ID A2085772
Sold Date 10/18/23
Style 2 Storey,Side by Side
Bedrooms 3
Full Baths 1
Half Baths 1
Originating Board Calgary
Year Built 1978
Annual Tax Amount $2,592
Tax Year 2023
Lot Size 4,822 Sqft
Acres 0.11
Property Description
If you're looking for a beautiful duplex in the scenic community of Ranchlands, look no further. This meticulously maintained home is on a quiet cul-de-sac just steps away from a playground and park. The front street offers a ton of parking and if that isn't enough, you have an oversized garage fit for a shop. If you think that an oversized garage means sacrificing a yard think again! The back yard has space for a garden and has been landscaped to improve drainage from the property. If you aren't sold on the house yet just wait until you step inside. You will instantly be greeted by a large living room that walks through to a spacious kitchen with an upgraded hood fan and dishwasher. On the upper level you will notice new carpeting and paint as you walk up the stairs and 3 bedrooms perfect for a growing family! The finished basement holds a ton of potential for a man cave, flex space, or additional bedroom in the future! A truly blank slate on top of a house that already has everything you need. Don't miss this incredible opportunity and book your showing today! Upgrades in the home include: Hot water tank (2018), Newer carpet, Newer windows (2018), Central air conditioning, newer blinds, dishwasher (2022), Hood fan (2022), Roof shingles (2015).
Location
Province AB
County Calgary
Area Cal Zone Nw
Zoning R-C2
Direction SE
Rooms
Basement Finished, Full
Interior
Interior Features Ceiling Fan(s), Central Vacuum, No Smoking Home, Vinyl Windows
Heating Forced Air
Cooling Central Air
Flooring Carpet, Laminate
Appliance Central Air Conditioner, Dishwasher, Freezer, Garage Control(s), Microwave, Range Hood, Refrigerator, Stove(s), Washer/Dryer
Laundry In Basement
Exterior
Garage Double Garage Detached, Garage Faces Rear
Garage Spaces 2.0
Garage Description Double Garage Detached, Garage Faces Rear
Fence Fenced
Community Features Park, Playground, Schools Nearby, Shopping Nearby, Sidewalks, Street Lights
Roof Type Asphalt Shingle
Porch None
Lot Frontage 33.37
Parking Type Double Garage Detached, Garage Faces Rear
Exposure SE
Total Parking Spaces 2
Building
Lot Description Back Lane, Back Yard, Cul-De-Sac, Front Yard, Lawn, Garden
Foundation Poured Concrete
Architectural Style 2 Storey, Side by Side
Level or Stories Two
Structure Type Vinyl Siding,Wood Frame
Others
Restrictions None Known
Tax ID 83204853
Ownership Private
Read Less Info
Want to know what your home might be worth? Contact us for a FREE valuation!

Our team is ready to help you sell your home for the highest possible price ASAP

"My job is to find and attract mastery-based agents to the office, protect the culture, and make sure everyone is happy! "







