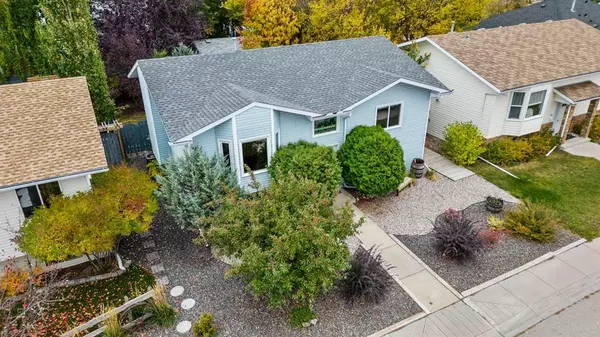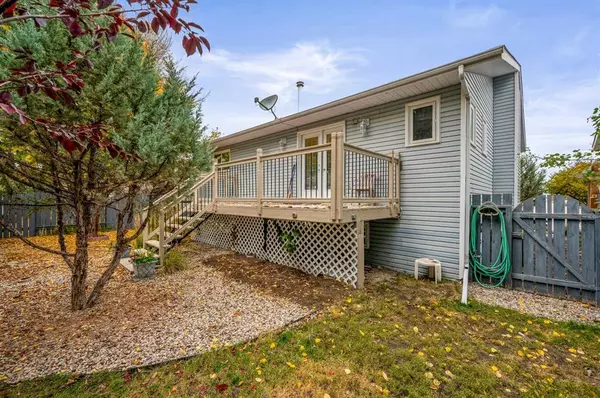$416,000
$415,000
0.2%For more information regarding the value of a property, please contact us for a free consultation.
3 Beds
2 Baths
1,221 SqFt
SOLD DATE : 10/18/2023
Key Details
Sold Price $416,000
Property Type Single Family Home
Sub Type Detached
Listing Status Sold
Purchase Type For Sale
Square Footage 1,221 sqft
Price per Sqft $340
Subdivision Strathaven
MLS® Listing ID A2085720
Sold Date 10/18/23
Style Bi-Level
Bedrooms 3
Full Baths 2
Originating Board Calgary
Year Built 1995
Annual Tax Amount $2,912
Tax Year 2023
Lot Size 6,232 Sqft
Acres 0.14
Property Description
Discover affordable living without compromising on value in the heart of Strathmore, Alberta. This 1221 sqft bilevel home is a hidden gem, offering a perfect blend of comfort and practicality for those seeking an economical residence steps from schools and sports facilities. Strathmore is a charming town just 25 minutes from Calgary, and this home is a testament to affordable living without sacrificing convenience. Strathmore boasts small-town charm paired with big-city amenities, providing a unique lifestyle that combines the best of both worlds. Enjoy excellent schools, recreational facilities, and the warmth of a close-knit community. The home itself is a 3-bedroom, 2-bathroom haven with a thoughtful layout that maximizes every square foot. The primary bedroom comes complete with its own full bathroom, ensuring a private retreat within your home. The unfinished basement, with a rough-in for another full bathroom, presents an opportunity for customization and expansion tailored to your needs. Recent updates to the property include new shingles, windows, doors, paint, trim, moldings, casings, and a refreshed primary bathroom. The kitchen boasts an abundance of oak cabinets, providing ample storage, and a spacious eating area that opens up to a south-facing deck and yard through dual-opening French doors. The large living room is not only a welcoming space for relaxation but also features built-in cabinets, adding a touch of sophistication to your living experience. The fenced yard, adorned with mature trees, ensures privacy and a peaceful atmosphere. Alley access leads to a 23'x21' detached insulated garage, offering both convenience and security for your vehicles. Embrace the opportunity to own a home that combines affordability with quality living. Whether you're a first-time buyer or looking to downsize without compromise, this property in Strathmore has it all. Don't miss out on this chance to make a wise investment in your future. Contact us now to schedule a viewing and secure your place in this thriving community. Affordable living awaits!
Location
Province AB
County Wheatland County
Zoning R1
Direction N
Rooms
Basement Full, Unfinished
Interior
Interior Features Bookcases, Built-in Features, Ceiling Fan(s), No Smoking Home, Vinyl Windows
Heating Forced Air, Natural Gas
Cooling Central Air
Flooring Carpet, Laminate, Linoleum
Appliance Central Air Conditioner, Dishwasher, Dryer, Electric Stove, Garage Control(s), Microwave, Range Hood, Refrigerator, Washer, Window Coverings
Laundry Main Level
Exterior
Garage Double Garage Detached
Garage Spaces 2.0
Garage Description Double Garage Detached
Fence Fenced
Community Features Schools Nearby, Shopping Nearby, Sidewalks, Street Lights
Roof Type Asphalt
Porch Deck
Lot Frontage 50.0
Parking Type Double Garage Detached
Exposure N
Total Parking Spaces 2
Building
Lot Description Back Yard, Front Yard, Rectangular Lot, Treed
Foundation Poured Concrete
Architectural Style Bi-Level
Level or Stories Bi-Level
Structure Type Vinyl Siding,Wood Frame
Others
Restrictions None Known
Tax ID 84795229
Ownership Private
Read Less Info
Want to know what your home might be worth? Contact us for a FREE valuation!

Our team is ready to help you sell your home for the highest possible price ASAP

"My job is to find and attract mastery-based agents to the office, protect the culture, and make sure everyone is happy! "







