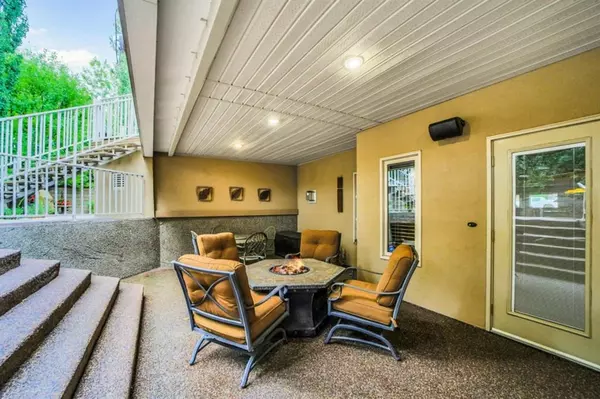$1,036,600
$1,100,000
5.8%For more information regarding the value of a property, please contact us for a free consultation.
5 Beds
3 Baths
2,629 SqFt
SOLD DATE : 10/18/2023
Key Details
Sold Price $1,036,600
Property Type Single Family Home
Sub Type Detached
Listing Status Sold
Purchase Type For Sale
Square Footage 2,629 sqft
Price per Sqft $394
Subdivision Henderson Lake
MLS® Listing ID A1254163
Sold Date 10/18/23
Style Bi-Level
Bedrooms 5
Full Baths 3
Originating Board Lethbridge and District
Year Built 2006
Annual Tax Amount $11,187
Tax Year 2023
Lot Size 8,322 Sqft
Acres 0.19
Property Description
This executive style bilevel is located one half block from Henderson Lake and offers over 2600 sqft. of luxury living. As guests pull up to the half circle front driveway, they will be greeted by a stunning solid core walnut front door, giving just a glimpse of the attention to quality and detail found inside the rest of this home. Upon entering the grand front entry, it is immediately evident that no attention to detail has been spared. From the hand scraped maple hardwood, solid core walnut doors and trim, lift mechanism for the chandelier in the entry as well as a wheelchair lift in the garage, to the stunning vaulted ceiling lines, everything that you would expect to find in a home of this stature is here. The fireplace in the main floor living room has a textured copper and walnut hearth that creates a naturally beautiful focal point. The large kitchen lends extremely well to entertaining thanks to the massive eat up granite island, dual wall mount convection ovens with warming drawer, 2 dishwashers and a dedicated servery. The formal dining room is absolutely loaded with an abundance of custom build-ins and offers partial views of the lake in the winter season. The primary suite features a walk-in closet, luxurious jetted soaker tub, huge ceramic tiled walk-in shower with dual shower heads and a glass block window for light and privacy. You can also slip out onto the back deck directly from your bedroom and enjoy a soak in the private 8 person hot tub. If movies and games are on the evenings agenda, the basement is set up with everything you need to enjoy a night of fun and relaxation. From a full sized wet bar with an eat up counter, dishwasher and full fridge to retractable projector screen with space for a full sized flat screen television behind it, gas fireplace with stone surround, pool table area and direct access to your covered patio walkup. This home truly must be seen to be appreciated. A full list of the outstanding features and inclusions of this home can be found attached to the listing and should be printed off prior to viewing to ensure no details are missed.
Location
Province AB
County Lethbridge
Zoning R-L
Direction W
Rooms
Basement Separate/Exterior Entry, Finished, Full
Interior
Interior Features Built-in Features, Central Vacuum, Chandelier, Closet Organizers, Granite Counters, High Ceilings, Kitchen Island, Natural Woodwork, No Smoking Home, Open Floorplan, Pantry, Soaking Tub, Storage, Tankless Hot Water, Vaulted Ceiling(s), Walk-In Closet(s), Wired for Sound
Heating In Floor, Fireplace(s), Forced Air, Natural Gas
Cooling Central Air
Flooring Carpet, Cork, Hardwood, Tile
Fireplaces Number 2
Fireplaces Type Family Room, Gas, Living Room, Mantle, Other, See Remarks, Stone
Appliance Built-In Oven, Central Air Conditioner, Convection Oven, Dishwasher, Double Oven, Garage Control(s), Garburator, Refrigerator, Tankless Water Heater, Trash Compactor, Warming Drawer, Washer/Dryer, Water Softener, Window Coverings, Wine Refrigerator
Laundry Main Level, Sink
Exterior
Garage Additional Parking, Double Garage Attached, Driveway, Garage Door Opener, Garage Faces Side, Off Street
Garage Spaces 2.0
Carport Spaces 3
Garage Description Additional Parking, Double Garage Attached, Driveway, Garage Door Opener, Garage Faces Side, Off Street
Fence Fenced
Community Features Golf, Lake, Park, Playground, Schools Nearby, Street Lights, Tennis Court(s)
Roof Type Asphalt Shingle
Porch Deck, Patio
Lot Frontage 80.0
Parking Type Additional Parking, Double Garage Attached, Driveway, Garage Door Opener, Garage Faces Side, Off Street
Exposure W
Total Parking Spaces 5
Building
Lot Description Low Maintenance Landscape, Landscaped, Underground Sprinklers, See Remarks
Foundation ICF Block
Architectural Style Bi-Level
Level or Stories One
Structure Type Mixed,Stone,Stucco
Others
Restrictions None Known
Tax ID 75893497
Ownership Private
Read Less Info
Want to know what your home might be worth? Contact us for a FREE valuation!

Our team is ready to help you sell your home for the highest possible price ASAP

"My job is to find and attract mastery-based agents to the office, protect the culture, and make sure everyone is happy! "







