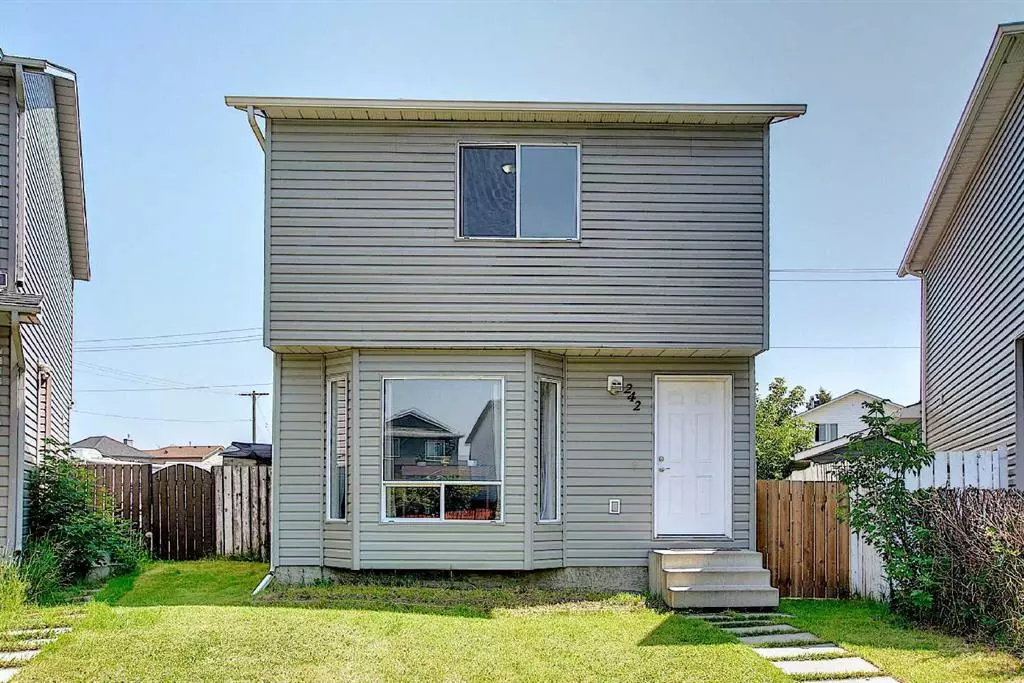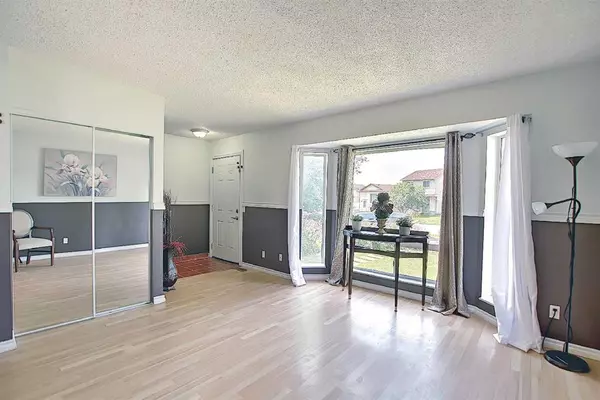$423,000
$420,000
0.7%For more information regarding the value of a property, please contact us for a free consultation.
3 Beds
2 Baths
1,056 SqFt
SOLD DATE : 10/18/2023
Key Details
Sold Price $423,000
Property Type Single Family Home
Sub Type Detached
Listing Status Sold
Purchase Type For Sale
Square Footage 1,056 sqft
Price per Sqft $400
Subdivision Martindale
MLS® Listing ID A2078900
Sold Date 10/18/23
Style 2 Storey
Bedrooms 3
Full Baths 1
Half Baths 1
Originating Board Calgary
Year Built 1989
Annual Tax Amount $2,313
Tax Year 2023
Lot Size 3,767 Sqft
Acres 0.09
Property Description
Welcome to this fully developed two-storey detached home that has been updated with a new deck (2022), roof shingles and vinyl siding (2020). As you enter the home, you will find laminate and ceramic tile flooring throughout the main floor and a spacious living room with a bay window which offers lots of natural light. The bright kitchen features stainless steel appliances and a window overlooking the backyard.
The dining room has plenty of room for your family and guests complete with a sliding door leading to the spacious and newly deck. As you go upstairs to the second floor, you will find the primary room with a walk-in closet, two additional bedrooms and a 4 pc bath. The basement offers a family room, a den/office, a 2 pc bath and the laundry room. Looking for a big yard? Not a problem, the large pie-shaped backyard is great for the kids and for your entertainment with a firepit and parking area for two cars or for your future garage. Martindale offers all the city conveniences as it is perfectly located steps away from Dashmesh Culture Centre and close to schools, shopping, restaurants, parks & short distance to LRT station and bus stops. This is a great opportunity to enter the market!
Location
Province AB
County Calgary
Area Cal Zone Ne
Zoning R-C2
Direction SW
Rooms
Basement Finished, Full
Interior
Interior Features Walk-In Closet(s)
Heating Forced Air, Natural Gas
Cooling None
Flooring Ceramic Tile, Laminate
Appliance Dishwasher, Dryer, Electric Stove, Refrigerator, Washer
Laundry In Basement
Exterior
Garage Off Street, RV Access/Parking
Garage Description Off Street, RV Access/Parking
Fence Fenced
Community Features Playground, Schools Nearby, Shopping Nearby
Roof Type Asphalt Shingle
Porch Deck
Lot Frontage 16.34
Parking Type Off Street, RV Access/Parking
Total Parking Spaces 2
Building
Lot Description Irregular Lot
Foundation Poured Concrete
Architectural Style 2 Storey
Level or Stories Two
Structure Type Vinyl Siding,Wood Frame
Others
Restrictions None Known
Tax ID 83042393
Ownership Private
Read Less Info
Want to know what your home might be worth? Contact us for a FREE valuation!

Our team is ready to help you sell your home for the highest possible price ASAP

"My job is to find and attract mastery-based agents to the office, protect the culture, and make sure everyone is happy! "







