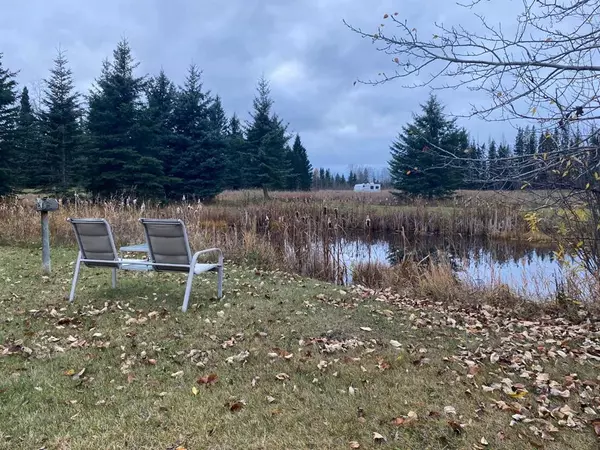$541,500
$549,900
1.5%For more information regarding the value of a property, please contact us for a free consultation.
5 Beds
4 Baths
1,826 SqFt
SOLD DATE : 10/19/2023
Key Details
Sold Price $541,500
Property Type Single Family Home
Sub Type Detached
Listing Status Sold
Purchase Type For Sale
Square Footage 1,826 sqft
Price per Sqft $296
MLS® Listing ID A2086432
Sold Date 10/19/23
Style 1 and Half Storey,Acreage with Residence
Bedrooms 5
Full Baths 3
Half Baths 1
Condo Fees $138
Originating Board Central Alberta
Year Built 2001
Annual Tax Amount $2,836
Tax Year 2023
Lot Size 2.890 Acres
Acres 2.89
Property Description
Get it all and more at this property! You will get a private beach area, a private deeded fenced forest with the other side being 40 acres of environmental reserve right out of the door! You will have many opportunities to explore your backyard throughout the year whether you are hiking, biking, kayaking, cross country skiing or fishing right out your back door! Over 3,000 sq. ft. of combined living space on your riverfront home on 2.89 acres in a gated community just 25 minutes NW of Sundre and 1.5 hrs. from the Calgary airport. If you are looking for the perfect family retreat, retirement residence, short term rental or full time oasis to get away from it all this property is your match! Not only does it have over 600’ of riverfront property on James River it has 2 ponds, one large and one small lined! From the front verandah you enter to the main floor which features 21 foot vaulted ceilings, hardwood floors and a floor to ceiling river rock face gas fireplace. The unique primary bedroom has a amazing private river view patio, large ensuite with 16 foot ceiling and his/hers walk-in closets, a corner jetted tub, a huge walk-in slate shower, a sitting area and a spiral staircase up to a loft area that could be a sitting area or a library/study room. The large living room with doors out to the patio will be perfect for the holidays and for entertaining. The formal dining room will be a perfect setting for all those dinners you will host with the 18 foot ceiling. A kitchen with a eating area and private river view will make those morning coffees even more enjoyable. Downstairs has a large rec room perfect for movies or games and a amazing bar area. You will also have plenty of room with 3 bedrooms in the basement. One bedroom has an ensuite featuring a unique claw foot tub. Another large bedroom which fits a king sized bed and the last one is a very nicely sized bedroom. This property has so much to offer, Tic Toc!
Location
Province AB
County Clearwater County
Zoning Leisure Residential
Direction W
Rooms
Basement Finished, Full
Interior
Interior Features Bar
Heating High Efficiency, Natural Gas
Cooling None
Flooring Slate, Tile, Wood
Fireplaces Number 1
Fireplaces Type Gas
Appliance Dishwasher, Gas Stove, Microwave Hood Fan, Refrigerator, Washer/Dryer
Laundry In Basement
Exterior
Garage Parking Pad
Garage Description Parking Pad
Fence None
Community Features Other
Amenities Available Picnic Area, Snow Removal, Trash
Roof Type Asphalt Shingle
Porch Front Porch, Other
Parking Type Parking Pad
Building
Lot Description Environmental Reserve, Lawn, No Neighbours Behind, Waterfront
Foundation Poured Concrete
Architectural Style 1 and Half Storey, Acreage with Residence
Level or Stories One and One Half
Structure Type Wood Frame
New Construction 1
Others
HOA Fee Include Maintenance Grounds,Professional Management,Reserve Fund Contributions,Snow Removal,Trash
Restrictions Restrictive Covenant
Tax ID 84301419
Ownership Private
Pets Description Yes
Read Less Info
Want to know what your home might be worth? Contact us for a FREE valuation!

Our team is ready to help you sell your home for the highest possible price ASAP

"My job is to find and attract mastery-based agents to the office, protect the culture, and make sure everyone is happy! "







