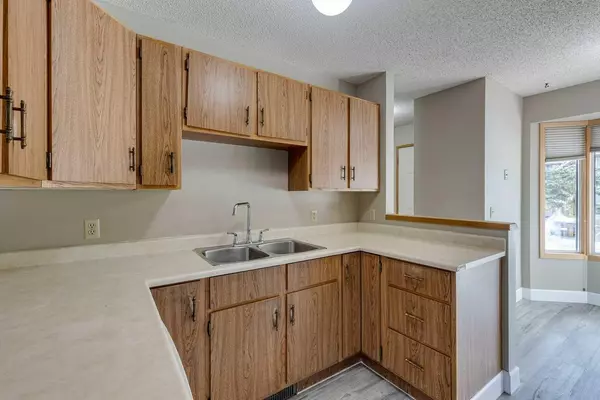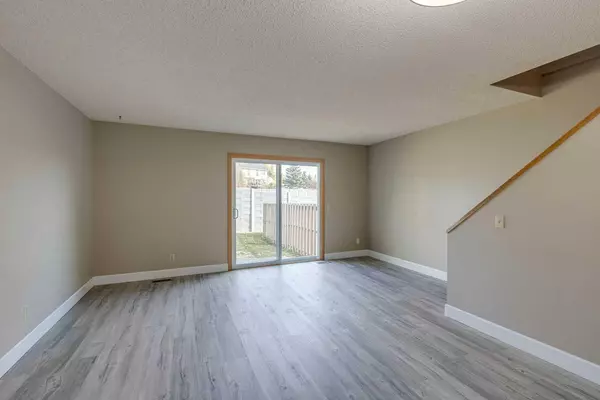$350,000
$325,000
7.7%For more information regarding the value of a property, please contact us for a free consultation.
3 Beds
2 Baths
1,066 SqFt
SOLD DATE : 10/19/2023
Key Details
Sold Price $350,000
Property Type Townhouse
Sub Type Row/Townhouse
Listing Status Sold
Purchase Type For Sale
Square Footage 1,066 sqft
Price per Sqft $328
Subdivision Ranchlands
MLS® Listing ID A2085487
Sold Date 10/19/23
Style 2 Storey
Bedrooms 3
Full Baths 1
Half Baths 1
Condo Fees $452
Originating Board Calgary
Year Built 1982
Annual Tax Amount $1,636
Tax Year 2023
Property Description
Check out this cool 3-bedroom townhome in Ranchlands! Inside, it's got shiny new vinyl flooring on the main floor that's not only trendy but super durable. And guess what? Upstairs and in the basement, they've just rolled out brand-new comfy carpets. Now, picture this: a cozy wood-burning fireplace in the family room. Perfect for those nights when you just want to chill by the fire. There is also upgraded windows to let in tons of natural light and save you some energy. And the main bathroom? It's had a makeover, so it's all modern and spiffy. Step outside, and you've got your own private yard – a great spot for hanging out. And for parking, your spot is right at your doorstep. Here's the best part: you're super close to the LRT, and Crowfoot Crossing Shopping Centre is just a hop, skip, and a jump away. It's got everything you need – shops, restaurants, and entertainment. So, if you're looking for an updated townhome in the NW, with all the good stuff nearby, this is it. For more details including floor plans and a 360 virtual tour, click the links below.
Location
Province AB
County Calgary
Area Cal Zone Nw
Zoning M-C1 d38
Direction S
Rooms
Basement Finished, Full
Interior
Interior Features Laminate Counters, No Smoking Home, Storage, Vinyl Windows
Heating Forced Air
Cooling None
Flooring Carpet, Vinyl Plank
Fireplaces Number 1
Fireplaces Type Mantle, Wood Burning
Appliance Dishwasher, Dryer, Electric Oven, Microwave Hood Fan, Refrigerator, Washer
Laundry In Basement
Exterior
Garage Stall
Garage Description Stall
Fence Partial
Community Features Park, Playground, Schools Nearby, Shopping Nearby, Sidewalks, Street Lights
Amenities Available None
Roof Type Asphalt Shingle
Porch None
Parking Type Stall
Exposure N
Total Parking Spaces 1
Building
Lot Description Back Yard, Lawn, Interior Lot, No Neighbours Behind, Level, Street Lighting, Private
Foundation Poured Concrete
Architectural Style 2 Storey
Level or Stories Two
Structure Type Wood Frame,Wood Siding
Others
HOA Fee Include Common Area Maintenance,Insurance,Maintenance Grounds,Professional Management,Reserve Fund Contributions,Sewer,Snow Removal,Water
Restrictions None Known
Tax ID 83017819
Ownership Private
Pets Description Restrictions
Read Less Info
Want to know what your home might be worth? Contact us for a FREE valuation!

Our team is ready to help you sell your home for the highest possible price ASAP

"My job is to find and attract mastery-based agents to the office, protect the culture, and make sure everyone is happy! "







