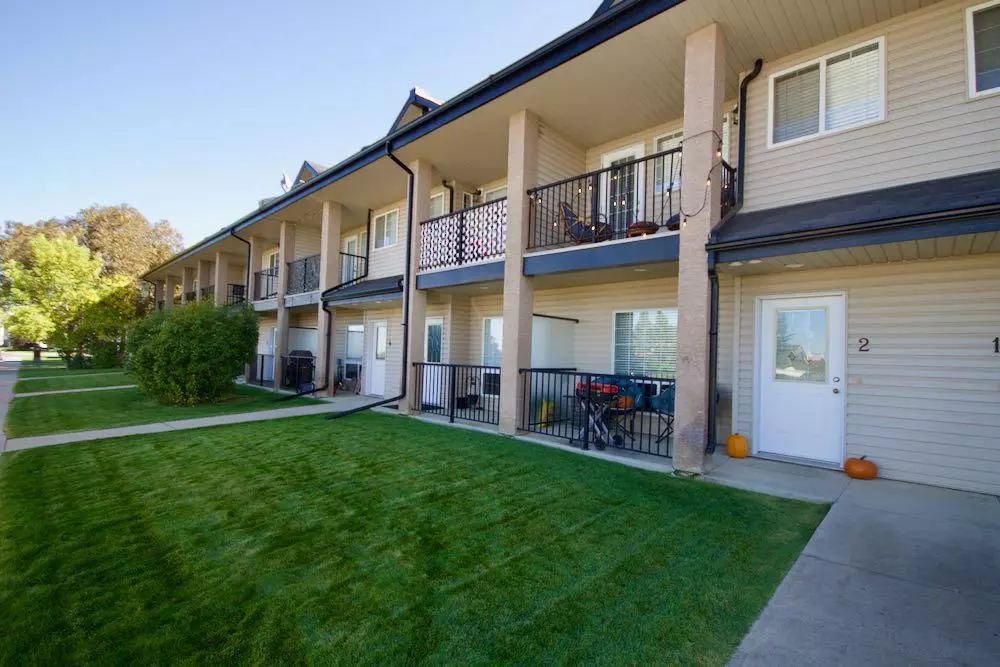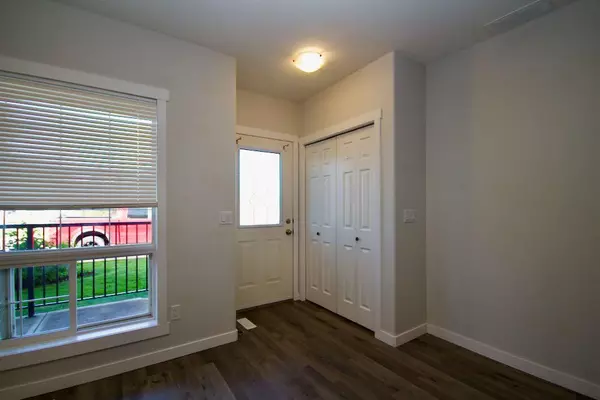$185,000
$198,500
6.8%For more information regarding the value of a property, please contact us for a free consultation.
1 Bed
2 Baths
1,026 SqFt
SOLD DATE : 10/19/2023
Key Details
Sold Price $185,000
Property Type Townhouse
Sub Type Row/Townhouse
Listing Status Sold
Purchase Type For Sale
Square Footage 1,026 sqft
Price per Sqft $180
Subdivision Sw Southridge
MLS® Listing ID A2084243
Sold Date 10/19/23
Style 2 Storey
Bedrooms 1
Full Baths 1
Half Baths 1
Condo Fees $175
Originating Board Medicine Hat
Year Built 2005
Annual Tax Amount $1,672
Tax Year 2023
Property Description
Attention outdoors enthusiasts: this townhouse condo is waiting for YOU! This 2-storey unit has a beautiful view of the coulee and teepee from your front door or from your master bedroom balcony, and it is located just across the street from the coulee walking paths - perfect for biking, running or rollerblading! Offering 1 bedroom + a den , this condo has a functional open layout. Main floor features a functional kitchen with maple cabinets and a breakfast bar, as well as a spacious living room & vinyl floors. Huge primary bedroom is located upstairs, and has a nice ensuite and walk-through closet. Laundry room located upstairs, with stackable washer & dryer included. Parking stall is located outside your back door, and plenty of additional on-street parking outside your front door. Low condo fees of only $175/month. Maintenance-free living with no age restrictions. *Listing Realtor has a vested interest.
Location
Province AB
County Medicine Hat
Zoning R-MD
Direction NW
Rooms
Basement None
Interior
Interior Features Laminate Counters, Separate Entrance, Storage, Vinyl Windows
Heating Forced Air
Cooling Central Air
Flooring Carpet, Vinyl
Appliance Central Air Conditioner, Dishwasher, Microwave, Refrigerator, Stove(s), Washer/Dryer, Window Coverings
Laundry In Unit, Upper Level
Exterior
Garage Carport
Garage Description Carport
Fence None
Community Features None
Amenities Available None
Roof Type Asphalt Shingle
Porch Balcony(s)
Parking Type Carport
Exposure NW
Total Parking Spaces 1
Building
Lot Description Back Lane, City Lot, Environmental Reserve, Lawn, Low Maintenance Landscape, Landscaped, Underground Sprinklers
Foundation Poured Concrete
Architectural Style 2 Storey
Level or Stories Two
Structure Type Wood Frame
Others
HOA Fee Include Maintenance Grounds,Reserve Fund Contributions,Snow Removal,Trash
Restrictions None Known
Tax ID 83516821
Ownership Private
Pets Description Yes
Read Less Info
Want to know what your home might be worth? Contact us for a FREE valuation!

Our team is ready to help you sell your home for the highest possible price ASAP

"My job is to find and attract mastery-based agents to the office, protect the culture, and make sure everyone is happy! "







