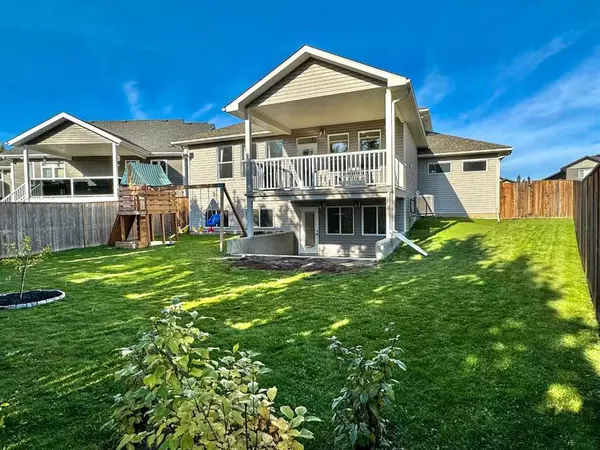$477,000
$489,900
2.6%For more information regarding the value of a property, please contact us for a free consultation.
4 Beds
4 Baths
1,520 SqFt
SOLD DATE : 10/19/2023
Key Details
Sold Price $477,000
Property Type Single Family Home
Sub Type Detached
Listing Status Sold
Purchase Type For Sale
Square Footage 1,520 sqft
Price per Sqft $313
MLS® Listing ID A2083375
Sold Date 10/19/23
Style 2 Storey Split
Bedrooms 4
Full Baths 3
Half Baths 1
Originating Board Alberta West Realtors Association
Year Built 2012
Annual Tax Amount $4,411
Tax Year 2023
Lot Size 7,018 Sqft
Acres 0.16
Property Description
Fully Finished home with a Walk out Basement! 4 Bedrooms 4 bathrooms and an oversized 39x28 Heated Garage. The 3 garage bay has a 10 foot door giving you extra space to park a boat or small RV! Central Air Conditioning and infloor heating hooked up. This home has plenty of storage space throughout with built in shelving. Lovely open concept with plenty of windows for natural lighting! Off the kitchen is a large butler's pantry/Laundry Room. Upstairs are 3 bedrooms and 2 full bathrooms. Basement walks out to a covered concrete patio! Large bright windows, spacious family room wired with surround sound. Another bedroom and full bathroom and a large storage room. Excellent location close to Schools, Parks, Playgrounds, Walking Trails and shopping!
Location
Province AB
County Woodlands County
Zoning R-1B
Direction W
Rooms
Basement Separate/Exterior Entry, Finished, Walk-Up To Grade
Interior
Interior Features Closet Organizers, High Ceilings, Kitchen Island, Open Floorplan, Pantry, Storage, Vinyl Windows, Wired for Sound
Heating In Floor, Forced Air, Natural Gas
Cooling Central Air
Flooring Carpet, Hardwood, Tile
Appliance Central Air Conditioner, Dishwasher, Electric Stove, Garage Control(s), Microwave Hood Fan, Refrigerator, Washer/Dryer
Laundry Laundry Room, Main Level
Exterior
Garage Boat, Concrete Driveway, Garage Door Opener, Garage Faces Front, Heated Garage, Insulated, Oversized, Side By Side, Triple Garage Attached
Garage Spaces 3.0
Garage Description Boat, Concrete Driveway, Garage Door Opener, Garage Faces Front, Heated Garage, Insulated, Oversized, Side By Side, Triple Garage Attached
Fence Fenced
Community Features Golf, Park, Playground, Pool, Schools Nearby, Shopping Nearby, Sidewalks, Street Lights, Walking/Bike Paths
Roof Type Shingle
Porch Deck, Patio
Lot Frontage 76.0
Parking Type Boat, Concrete Driveway, Garage Door Opener, Garage Faces Front, Heated Garage, Insulated, Oversized, Side By Side, Triple Garage Attached
Total Parking Spaces 6
Building
Lot Description Back Yard, Front Yard, Landscaped
Foundation Poured Concrete
Architectural Style 2 Storey Split
Level or Stories Two
Structure Type Concrete,Vinyl Siding
Others
Restrictions None Known
Tax ID 56950229
Ownership Private
Read Less Info
Want to know what your home might be worth? Contact us for a FREE valuation!

Our team is ready to help you sell your home for the highest possible price ASAP

"My job is to find and attract mastery-based agents to the office, protect the culture, and make sure everyone is happy! "







