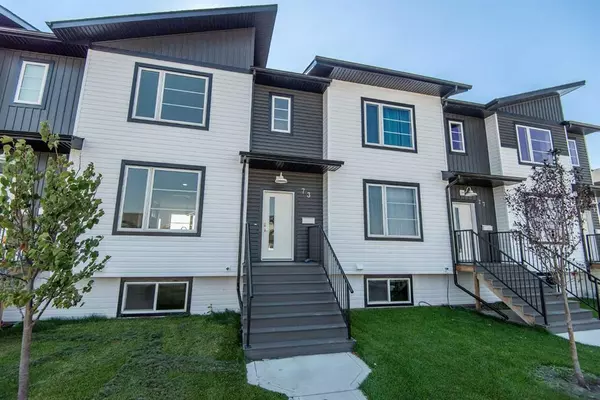$327,000
$329,900
0.9%For more information regarding the value of a property, please contact us for a free consultation.
3 Beds
3 Baths
1,364 SqFt
SOLD DATE : 10/19/2023
Key Details
Sold Price $327,000
Property Type Townhouse
Sub Type Row/Townhouse
Listing Status Sold
Purchase Type For Sale
Square Footage 1,364 sqft
Price per Sqft $239
Subdivision Metcalf Ridge
MLS® Listing ID A2035622
Sold Date 10/19/23
Style 2 Storey
Bedrooms 3
Full Baths 2
Half Baths 1
Originating Board Central Alberta
Year Built 2022
Annual Tax Amount $2,781
Tax Year 2023
Lot Size 2,618 Sqft
Acres 0.06
Property Description
Welcome to 73 Metcalf Way. Situated in one of Lacombe's newest developments Metcalf Ridge. This unit is bright with an open floor plan and has an abundance of natural light. Modern, Luxurious, and perfect for professionals or families! This middle unit has 1364 sq ft on 2 levels with an option to develop the basement and/or build a garage in the spacious rear yard. The main floor is complete with luxury vinyl plank flooring throughout with carpet on the stairs, hall, and bedrooms. The chef in the family is going to love the kitchen with a large island with a breakfast bar, quartz countertops, a pantry, plenty of cabinets with soft close, and an open concept to entertain guests. Spacious dinette area with a view to the rear yard and access to the deck with a privacy wall. The large living room will easily accommodate friends and family. Main Floor laundry. On the upper level, you will find 3 good-sized bedrooms with the primary bedroom featuring a 3 piece ensuite and a walk-in closet with a window. The basement is open for development and features rough-in for underfloor heating. The Kitchen Appliance Package is included. Great neighborhood with walking trails, picnic areas, and a large park nearby. GST is included with the rebate to the builder. 10-Year New Home Warranty included. The front and back yard is landscaped with a fence at the rear plus gravel parking. Spacious lot measures 22' X 120' *Taxes are not yet assessed and are for the land only.
Location
Province AB
County Lacombe
Zoning R4
Direction N
Rooms
Basement Full, Unfinished
Interior
Interior Features Kitchen Island
Heating High Efficiency, Forced Air, Natural Gas
Cooling None
Flooring Carpet, Vinyl
Appliance Dishwasher, Electric Stove, Microwave Hood Fan, Refrigerator
Laundry Main Level
Exterior
Garage Off Street, Parking Pad
Garage Description Off Street, Parking Pad
Fence None
Community Features Park, Playground, Sidewalks, Street Lights
Roof Type Asphalt Shingle
Porch Deck
Lot Frontage 72.18
Parking Type Off Street, Parking Pad
Exposure N
Total Parking Spaces 2
Building
Lot Description Back Lane, Back Yard, City Lot, Level, Street Lighting
Foundation Poured Concrete
Architectural Style 2 Storey
Level or Stories Two
Structure Type Vinyl Siding,Wood Siding
New Construction 1
Others
Restrictions Architectural Guidelines
Tax ID 79415899
Ownership Other
Read Less Info
Want to know what your home might be worth? Contact us for a FREE valuation!

Our team is ready to help you sell your home for the highest possible price ASAP

"My job is to find and attract mastery-based agents to the office, protect the culture, and make sure everyone is happy! "







