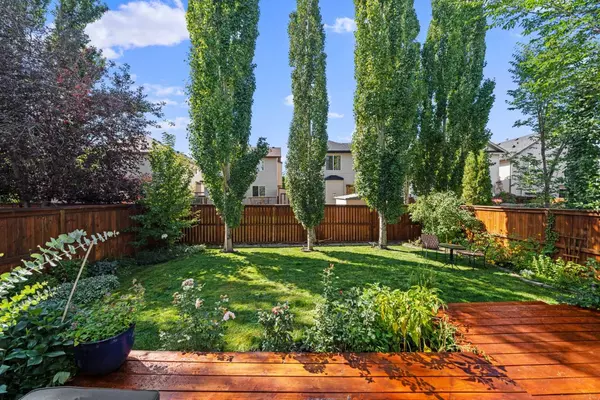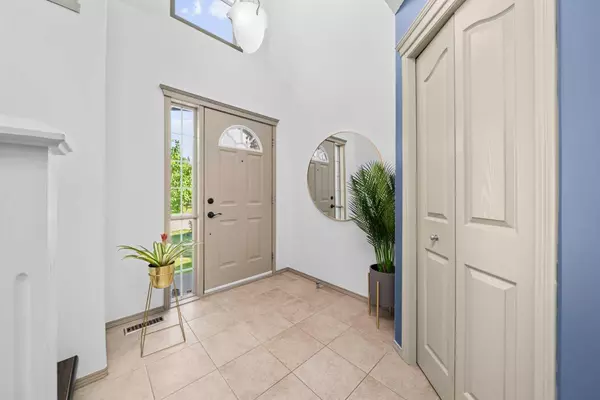$606,500
$619,900
2.2%For more information regarding the value of a property, please contact us for a free consultation.
3 Beds
4 Baths
1,757 SqFt
SOLD DATE : 10/19/2023
Key Details
Sold Price $606,500
Property Type Single Family Home
Sub Type Detached
Listing Status Sold
Purchase Type For Sale
Square Footage 1,757 sqft
Price per Sqft $345
Subdivision New Brighton
MLS® Listing ID A2079375
Sold Date 10/19/23
Style 2 Storey
Bedrooms 3
Full Baths 3
Half Baths 1
HOA Fees $28/ann
HOA Y/N 1
Originating Board Calgary
Year Built 2002
Annual Tax Amount $3,391
Tax Year 2023
Lot Size 4,090 Sqft
Acres 0.09
Property Description
*BACK ON THE MARKET DUE TO FINANCING* Nestled in a charming two-story home with a fully finished lower level, you'll find comfort at every turn. This 3-bedroom, 3.5-bathroom abode is fully AIR-CONDITIONED, offering a cozy retreat for those hot summer days. Step out to your professionally landscaped south-facing backyard, just a stone's throw from the New Brighton Club, and you'll know you're in for something special.
From the moment you enter, you'll feel right at home in this well-maintained property. The spacious kitchen, complete with extra cabinetry and upgraded appliances, opens seamlessly onto a STUNNING backyard deck – the perfect spot for gatherings and outdoor relaxation.
The main living area boasts warm hardwood floors, a welcoming fireplace with a hearth, and tall windows that invite the sunshine in. For added convenience, a half bath with enclosed laundry sits just off the garage entrance, ensuring easy access to the heart of the home.
Upstairs, a generously sized bonus room awaits, featuring CATHEDRAL ceilings and large windows that provide ample natural light. Two additional bedrooms provide plenty of space for family or guests. The master bedroom offers a peaceful retreat with its step-up ensuite, complete with a relaxing soaking tub nestled in a window-surrounded vestibule.
The lower level is thoughtfully designed, featuring an extended family room and a fully operational cedar sauna, along with a convenient two-piece bath. Add in the two-car garage, and you're all set for the summer season.
In addition to the New Brighton Club, you'll find a wealth of amenities within walking distance, making this neighborhood a true gem. Your future home awaits, complete with a professionally landscaped backyard for all your outdoor adventures and a community brimming with convenient amenities.
Location
Province AB
County Calgary
Area Cal Zone Se
Zoning R-1N
Direction E
Rooms
Other Rooms 1
Basement Finished, Full
Interior
Interior Features Breakfast Bar, Built-in Features, Ceiling Fan(s), Kitchen Island, No Animal Home, No Smoking Home, Open Floorplan, Pantry, Recessed Lighting, Sauna, Steam Room, Walk-In Closet(s)
Heating Forced Air, Natural Gas
Cooling Central Air
Flooring Carpet, Ceramic Tile, Hardwood
Fireplaces Number 1
Fireplaces Type Gas
Appliance Dishwasher, Electric Stove, Microwave, Range Hood, Refrigerator, Washer/Dryer
Laundry Main Level
Exterior
Garage Double Garage Attached
Garage Spaces 2.0
Garage Description Double Garage Attached
Fence Fenced
Community Features Clubhouse, Other, Park, Playground, Schools Nearby, Shopping Nearby, Sidewalks, Street Lights, Tennis Court(s), Walking/Bike Paths
Amenities Available Other, Park, Recreation Facilities
Roof Type Asphalt Shingle
Porch Deck, Other, Pergola, See Remarks
Lot Frontage 43.05
Parking Type Double Garage Attached
Total Parking Spaces 4
Building
Lot Description Back Yard, Landscaped, Level, Many Trees, Rectangular Lot
Foundation Poured Concrete
Architectural Style 2 Storey
Level or Stories Two
Structure Type Vinyl Siding,Wood Frame
Others
Restrictions None Known
Tax ID 82775688
Ownership Private
Read Less Info
Want to know what your home might be worth? Contact us for a FREE valuation!

Our team is ready to help you sell your home for the highest possible price ASAP

"My job is to find and attract mastery-based agents to the office, protect the culture, and make sure everyone is happy! "







