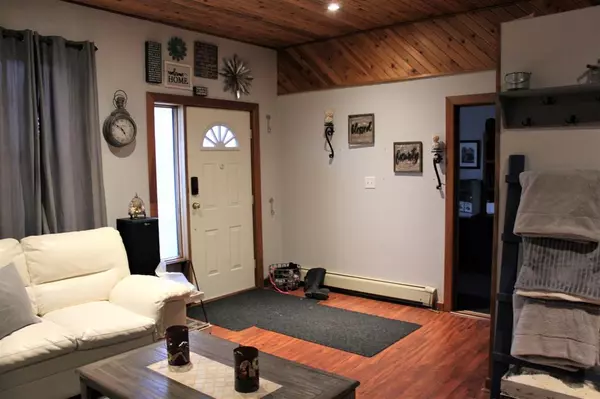$120,000
$140,000
14.3%For more information regarding the value of a property, please contact us for a free consultation.
5 Beds
3 Baths
1,991 SqFt
SOLD DATE : 10/19/2023
Key Details
Sold Price $120,000
Property Type Single Family Home
Sub Type Detached
Listing Status Sold
Purchase Type For Sale
Square Footage 1,991 sqft
Price per Sqft $60
MLS® Listing ID A2055129
Sold Date 10/19/23
Style 2 Storey
Bedrooms 5
Full Baths 2
Half Baths 1
Originating Board Central Alberta
Year Built 1940
Annual Tax Amount $2,659
Tax Year 2023
Lot Size 5,750 Sqft
Acres 0.13
Lot Dimensions 50 X 115
Property Description
Amazing home in the Village of Hughenden. This very spacious 2 storey home is will impress anyone and if you are needing lots of space, this home features 5 large bedrooms, 2 1/2 baths, a office space off the living room, open concept living room/ dining room with 10 ft ceilings, and a large laundry room on the upper level . This home has been remodeled, but still has many of the characteristic's from when it was originally built as a Bank of Montreal, including the vault still in the basement. There is a balcony off the 2nd storey, looking over the beautiful yard with fire pit area.
Location
Province AB
County Provost No. 52, M.d. Of
Zoning R1
Direction N
Rooms
Basement Finished, Full
Interior
Interior Features Jetted Tub, Kitchen Island, Pantry, Storage
Heating Boiler
Cooling None
Flooring Carpet, Laminate, Linoleum
Appliance Electric Stove, Refrigerator, Washer/Dryer
Laundry Upper Level
Exterior
Garage Parking Pad, Single Garage Detached
Garage Spaces 1.0
Garage Description Parking Pad, Single Garage Detached
Fence Partial
Community Features Golf, Schools Nearby, Shopping Nearby, Sidewalks, Street Lights
Roof Type Metal
Porch Balcony(s), Patio
Lot Frontage 50.0
Parking Type Parking Pad, Single Garage Detached
Total Parking Spaces 2
Building
Lot Description Back Lane, Back Yard, Few Trees, Front Yard, Lawn
Foundation Poured Concrete
Sewer Public Sewer
Water Public
Architectural Style 2 Storey
Level or Stories Two
Structure Type Concrete
Others
Restrictions None Known
Tax ID 57039726
Ownership Private
Read Less Info
Want to know what your home might be worth? Contact us for a FREE valuation!

Our team is ready to help you sell your home for the highest possible price ASAP

"My job is to find and attract mastery-based agents to the office, protect the culture, and make sure everyone is happy! "







