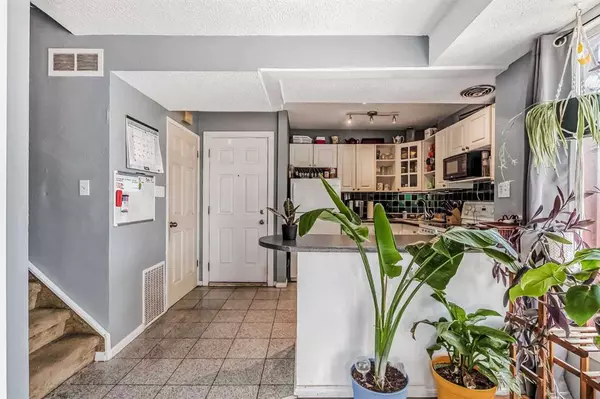$288,000
$299,999
4.0%For more information regarding the value of a property, please contact us for a free consultation.
2 Beds
1 Bath
827 SqFt
SOLD DATE : 10/19/2023
Key Details
Sold Price $288,000
Property Type Townhouse
Sub Type Row/Townhouse
Listing Status Sold
Purchase Type For Sale
Square Footage 827 sqft
Price per Sqft $348
Subdivision Dalhousie
MLS® Listing ID A2077956
Sold Date 10/19/23
Style 2 Storey
Bedrooms 2
Full Baths 1
Condo Fees $336
Originating Board Calgary
Year Built 1977
Annual Tax Amount $1,681
Tax Year 2023
Property Description
Location, location, location! Welcome to this beautiful 2-bedroom townhouse, located in the well desired community of Dalhousie. As you enter, you are greeted with an open concept kitchen, nook and living room. The tile floored kitchen is a good size with ample cabinet space. It’s open to the nook area which overlooks a big south facing deck, ideal for your morning coffee or for hosting family and friends. 2 steps down is a gravel yard. The living room is well lit and is a fair size. Main level also features laundry and furnace room. Up the stairs 2 spacious, bright bedrooms and a good sized shareable 4-piece bathroom featuring a jetted tub. Furnace is less than 10 years old, hot water tank 3 years, newer washer and dryer. Roof is approximately 9 years old, hardy board siding, sliding doors, windows, and fence are approximately 6 years old. This townhouse has easy access to Crowchild, Shaganappi trail and is a walking distance to Dalhousie LRT. It is also close to many amenities including, parks, restaurants, northland mall, market mall. Schools are also conveniently located in the vicinity. This townhouse is a must to see. Call today your favorite agent to view, please give 24 hrs notice, townhouse is tenant occupies!
Location
Province AB
County Calgary
Area Cal Zone Nw
Zoning M-C1 d75
Direction S
Rooms
Basement None
Interior
Interior Features Jetted Tub, No Smoking Home
Heating Forced Air
Cooling None
Flooring Carpet, Laminate, Linoleum
Appliance Dishwasher, Electric Stove, Refrigerator, Washer/Dryer, Window Coverings
Laundry Main Level
Exterior
Garage Stall
Garage Description Stall
Fence Fenced
Community Features Park, Playground, Schools Nearby, Shopping Nearby, Sidewalks, Street Lights, Walking/Bike Paths
Amenities Available Park, Parking, Picnic Area, Playground, Snow Removal, Visitor Parking
Roof Type Asphalt Shingle
Porch Deck
Parking Type Stall
Exposure S
Total Parking Spaces 1
Building
Lot Description Private
Foundation Poured Concrete
Architectural Style 2 Storey
Level or Stories Two
Structure Type Wood Frame,Wood Siding
Others
HOA Fee Include Common Area Maintenance,Insurance,Parking,Professional Management,Reserve Fund Contributions,Sewer,Snow Removal,Water
Restrictions Board Approval,Pets Allowed
Tax ID 82767586
Ownership Private
Pets Description Call
Read Less Info
Want to know what your home might be worth? Contact us for a FREE valuation!

Our team is ready to help you sell your home for the highest possible price ASAP

"My job is to find and attract mastery-based agents to the office, protect the culture, and make sure everyone is happy! "







