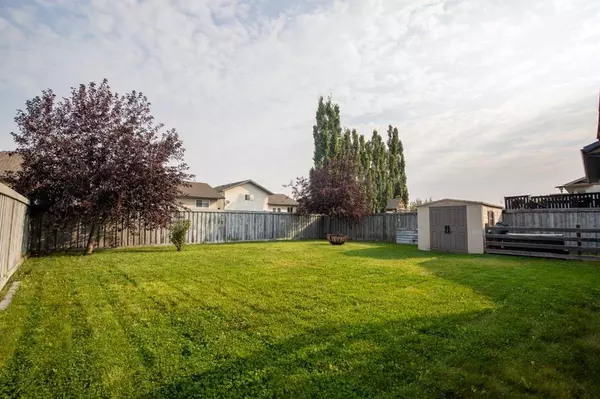$350,000
$359,900
2.8%For more information regarding the value of a property, please contact us for a free consultation.
4 Beds
4 Baths
1,672 SqFt
SOLD DATE : 10/19/2023
Key Details
Sold Price $350,000
Property Type Single Family Home
Sub Type Detached
Listing Status Sold
Purchase Type For Sale
Square Footage 1,672 sqft
Price per Sqft $209
Subdivision Westpointe
MLS® Listing ID A2076879
Sold Date 10/19/23
Style 4 Level Split
Bedrooms 4
Full Baths 2
Half Baths 2
Originating Board Grande Prairie
Year Built 2002
Annual Tax Amount $4,151
Tax Year 2023
Lot Size 6,885 Sqft
Acres 0.16
Property Description
Welcome home!! This exquisite home nestled in the highly sought-after Westpointe Subdivision! Situated away from the bustling main street, this stunning property offers a peaceful and tranquil setting for your family to thrive. With 4 bedrooms and 4 bathrooms, this home provides an abundance of space, making it perfect for households of all sizes.
This fully finished & well-maintained residence offers a haven that has been thoughtfully designed to cater to every family's needs.
As you venture outside, prepare to be amazed by the beauty of the backyard, creating a serene escape for relaxation and entertainment, perfect space for hosting gatherings or enjoying quiet evenings with loved ones.
This home is surrounded by an array of amenities. Located in the prestigious Westpointe Subdivision, it offers proximity to top-rated schools, shopping centers, parks, and more. The convenient access to major transportation routes ensures effortless commuting to all areas of the city.
Don't miss the opportunity to own this gem. Schedule a private viewing today before it's too late.
Location
Province AB
County Grande Prairie
Zoning RS
Direction S
Rooms
Basement Finished, Full
Interior
Interior Features See Remarks
Heating Forced Air, Natural Gas
Cooling None
Flooring Carpet, Laminate, Linoleum, Tile
Fireplaces Number 1
Fireplaces Type Gas
Appliance Dishwasher, Garage Control(s), Refrigerator, Stove(s), Washer/Dryer
Laundry Main Level
Exterior
Garage Double Garage Attached, Driveway, Heated Garage, Paved
Garage Spaces 2.0
Garage Description Double Garage Attached, Driveway, Heated Garage, Paved
Fence Fenced
Community Features Other
Roof Type Asphalt Shingle
Porch Deck
Lot Frontage 167.33
Parking Type Double Garage Attached, Driveway, Heated Garage, Paved
Exposure S
Total Parking Spaces 4
Building
Lot Description Back Yard
Foundation Poured Concrete
Architectural Style 4 Level Split
Level or Stories 4 Level Split
Structure Type Vinyl Siding
Others
Restrictions None Known
Tax ID 83542019
Ownership Private
Read Less Info
Want to know what your home might be worth? Contact us for a FREE valuation!

Our team is ready to help you sell your home for the highest possible price ASAP

"My job is to find and attract mastery-based agents to the office, protect the culture, and make sure everyone is happy! "







