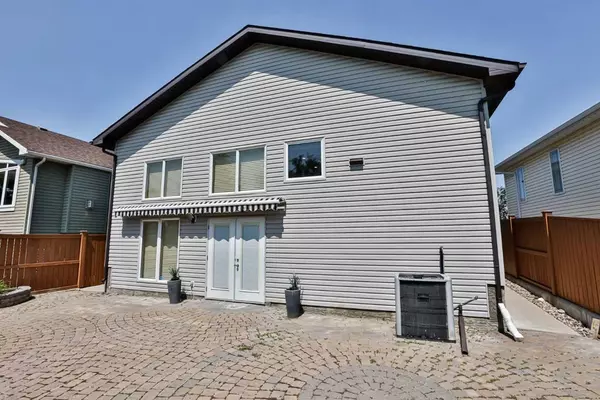$450,000
$475,000
5.3%For more information regarding the value of a property, please contact us for a free consultation.
4 Beds
3 Baths
1,395 SqFt
SOLD DATE : 10/19/2023
Key Details
Sold Price $450,000
Property Type Single Family Home
Sub Type Detached
Listing Status Sold
Purchase Type For Sale
Square Footage 1,395 sqft
Price per Sqft $322
Subdivision Uplands
MLS® Listing ID A2057125
Sold Date 10/19/23
Style Bi-Level
Bedrooms 4
Full Baths 3
Originating Board Lethbridge and District
Year Built 2005
Annual Tax Amount $4,552
Tax Year 2023
Lot Size 4,765 Sqft
Acres 0.11
Property Description
Located on a quiet street in Lynx’s Crescent where the neighbours are fantastic and Kodiak Park surrounds your back yard. This five level split home is just under 2,566 square feet with 4 bedrooms and 3 full bathrooms. Upon entering the front door you are greeted with a foyer that features maple and iron spindle railing, a large front closet, and the bright light from all windows and sky lights in this home. A couple steps up leads you to your living room, eating, and kitchen area. This large kitchen hosts tons of counter space that wraps around on almost 4 sides with a corner pantry for even more storage. There are maple cabinets, under cabinet lighting, bulkhead detail with extra pot lights, and skylights that let in amazing natural light. As you walk up the stairs just off the living room, there are two spare bedrooms, a full bathroom, and laundry room conveniently located for this family home. A second skylight in the hallway lets in more natural light the whole house benefits from. Continue up the stairs to the top level where the primary bedroom is located over the garage. This space includes vaulted ceilings, a walk-in closet, and a full ensuite with shower. Downstairs on the fourth level is your walk out basement. There are soaring ceilings, large windows, a gas fireplace, built-in niches, book case and a desk area. The fourth bedroom and third bathroom are also located on this level. The basement walk out allows you to enter your back yard from here. The large lot not only features beautiful views but interlocking brick and decorative flower beds that surround the perimeter. The fifth level is also developed except for the ceiling. This area was finished by the builder at the same time it was built. The double attached heated garage has loads of built in shelving. This home is the perfect layout for a family, and only five minutes from shopping, schools, restaurants, and lovely walking paths and parks. Set up a time with your favorite realtor to view your next home!
Location
Province AB
County Lethbridge
Zoning R-L
Direction N
Rooms
Basement Finished, Walk-Out To Grade
Interior
Interior Features Bookcases, Built-in Features, Laminate Counters, Pantry, Skylight(s), Vaulted Ceiling(s), Walk-In Closet(s)
Heating Forced Air, Natural Gas
Cooling Central Air
Flooring Carpet, Linoleum
Fireplaces Number 1
Fireplaces Type Gas
Appliance Dishwasher, Electric Cooktop, Microwave Hood Fan, Refrigerator, Washer/Dryer, Window Coverings
Laundry Laundry Room, Upper Level
Exterior
Garage Double Garage Attached
Garage Spaces 2.0
Garage Description Double Garage Attached
Fence Fenced
Community Features Schools Nearby, Shopping Nearby, Sidewalks, Street Lights
Roof Type Asphalt Shingle
Porch Patio
Lot Frontage 44.0
Parking Type Double Garage Attached
Total Parking Spaces 4
Building
Lot Description Back Yard, Backs on to Park/Green Space, Few Trees, Front Yard, No Neighbours Behind, Landscaped
Foundation Poured Concrete
Architectural Style Bi-Level
Level or Stories Bi-Level
Structure Type Stone,Vinyl Siding
Others
Restrictions None Known
Tax ID 83385099
Ownership Private
Read Less Info
Want to know what your home might be worth? Contact us for a FREE valuation!

Our team is ready to help you sell your home for the highest possible price ASAP

"My job is to find and attract mastery-based agents to the office, protect the culture, and make sure everyone is happy! "







