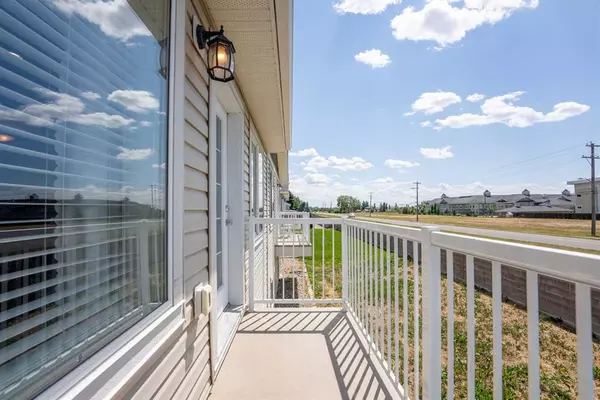$215,000
$218,500
1.6%For more information regarding the value of a property, please contact us for a free consultation.
3 Beds
2 Baths
602 SqFt
SOLD DATE : 10/20/2023
Key Details
Sold Price $215,000
Property Type Townhouse
Sub Type Row/Townhouse
Listing Status Sold
Purchase Type For Sale
Square Footage 602 sqft
Price per Sqft $357
Subdivision Uplands
MLS® Listing ID A2059607
Sold Date 10/20/23
Style Bi-Level
Bedrooms 3
Full Baths 1
Half Baths 1
Condo Fees $100
Originating Board Lethbridge and District
Year Built 2016
Annual Tax Amount $2,168
Tax Year 2023
Property Description
Welcome to 32 Cougar Cove N! This condo offers the perfect combination of comfort, convenience, and affordability. With 3 bedrooms, 2 bathrooms, and a modern color scheme, this property is designed to meet your needs. The low condo fees make it an attractive option for homeowners looking for a cost-effective living solution.
Situated in a prime location, this condo is just a stone's throw away from the North Lethbridge shopping plaza, which includes popular retailers such as Wal-Mart and Shoppers Drug Mart. This proximity ensures easy access to shopping, dining, and other essential amenities.
One of the standout features of this property is its close proximity to the brand new Legacy Park. This park offers a wealth of recreational opportunities, including scenic walking paths and pickleball courts. Whether you enjoy a leisurely stroll or an active game of pickleball, Legacy Park provides the perfect backdrop for outdoor enjoyment.
Inside the condo, you'll find ample storage space to keep your belongings organized and clutter-free. Additionally, the property boasts a spacious deck, providing an ideal setting for relaxing, entertaining, or simply enjoying the fresh air.
Don't miss out on the opportunity to own this brand new 3 bedroom condo in a highly sought-after location. Experience the convenience of nearby amenities, the beauty of Legacy Park, and the comfort of a well-designed living space. Make 32 Cougar Cove N your new home today!
Location
Province AB
County Lethbridge
Zoning DC
Direction S
Rooms
Basement Finished, Full
Interior
Interior Features Open Floorplan
Heating Forced Air, Natural Gas
Cooling Central Air
Flooring Linoleum
Appliance Dishwasher, Dryer, Electric Stove, Refrigerator, Washer
Laundry In Unit
Exterior
Garage Off Street
Garage Description Off Street
Fence Partial
Community Features Park, Playground, Schools Nearby, Shopping Nearby
Amenities Available Laundry
Roof Type Asphalt Shingle
Porch Balcony(s)
Parking Type Off Street
Exposure E
Total Parking Spaces 1
Building
Lot Description Landscaped, Steep Slope
Foundation Poured Concrete
Architectural Style Bi-Level
Level or Stories Bi-Level
Structure Type Vinyl Siding
Others
HOA Fee Include Common Area Maintenance,Insurance,Snow Removal
Restrictions None Known
Tax ID 83380175
Ownership Private
Pets Description Call
Read Less Info
Want to know what your home might be worth? Contact us for a FREE valuation!

Our team is ready to help you sell your home for the highest possible price ASAP

"My job is to find and attract mastery-based agents to the office, protect the culture, and make sure everyone is happy! "







