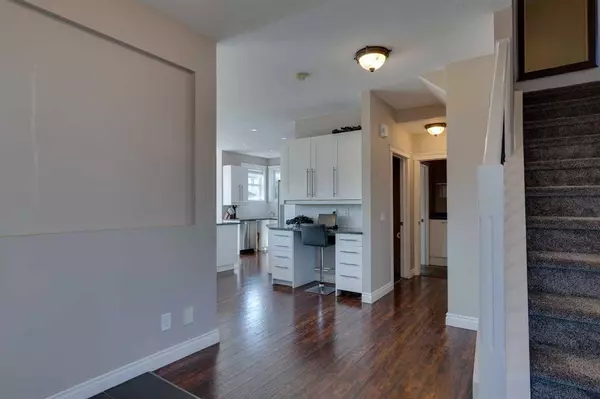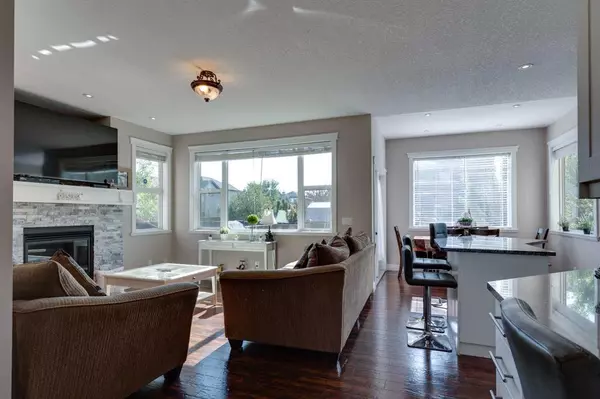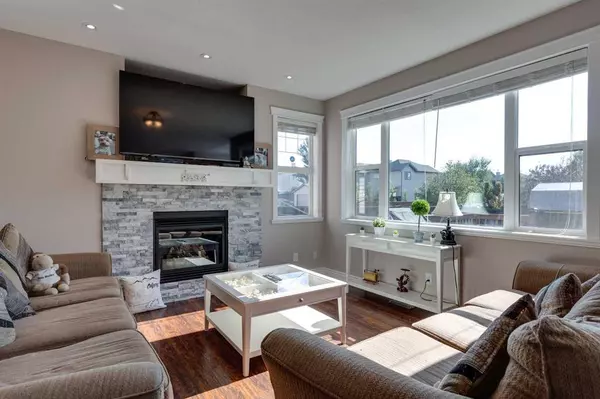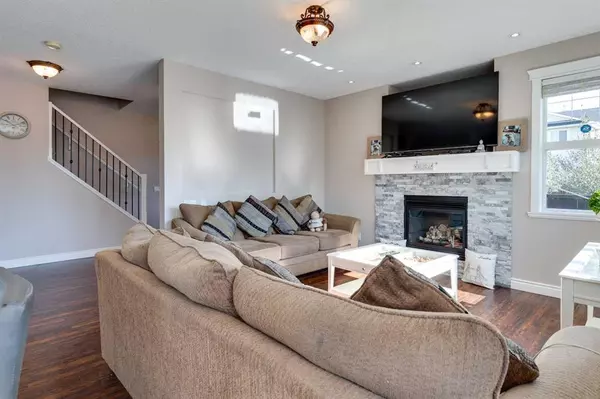$625,000
$635,000
1.6%For more information regarding the value of a property, please contact us for a free consultation.
4 Beds
4 Baths
1,991 SqFt
SOLD DATE : 10/20/2023
Key Details
Sold Price $625,000
Property Type Single Family Home
Sub Type Detached
Listing Status Sold
Purchase Type For Sale
Square Footage 1,991 sqft
Price per Sqft $313
Subdivision Crystal Shores
MLS® Listing ID A2082313
Sold Date 10/20/23
Style 2 Storey
Bedrooms 4
Full Baths 3
Half Baths 1
HOA Fees $22/ann
HOA Y/N 1
Originating Board Calgary
Year Built 2006
Annual Tax Amount $3,642
Tax Year 2023
Lot Size 5,760 Sqft
Acres 0.13
Property Description
Step inside this wonderful fully finished 3+1 bedroom home, nestled in the highly sought-after community of CRYSTAL SHORES, in the heart of OKOTOKS. This property is on a corner lot offering the convenience of additional RV PARKING and more of a yard to play in.
With easy access to the city, plenty of walking paths, renowned schools, local stores, and more, this home is in such a convenient location! And that's not all – this property allows you exclusive access to OKOTOKS' only lake community, providing year-round enjoyment and relaxation.
High ceilings create an openness while low maintenance flooring throughout ensures that your time is spent enjoying your home, not fussing too much over it. Several updates over the years have brought this home to its full potential, making it a must-see on your list.
The main floor includes a spacious LIVING room, complete with a cozy fireplace that's perfect for those colder nights. The DINING room overlooks the sprawling YARD, setting the stage for unforgettable gatherings. The KITCHEN boasts an abundance of cabinets and a convenient walk-through PANTRY, making meal prep a breeze. Plus, a 2-piece powder room and a spacious MUD room/LAUNDRY room add to the overall functionality.
Upstairs, you'll find the crown jewel of the home – a huge PRIMARY BEDROOM with vaulted ceilings, built-in closets, and an updated 4-piece ensuite BATHROOM. Two more generously sized BEDROOMS are tucked down the hall, ensuring privacy for everyone. An additional 4-piece family BATHROOM and a FAMILY ROOM/BONUS ROOM round out this level with style.
The BASEMENT is a haven of versatility, featuring a 4th BEDROOM (note that the window may not meet egress standards), a DEN – perfect for working from home – a large REC room, and a 3-piece BATHROOM. Your low-maintenance YARD is fully fenced and even offers potential parking for an RV. Plus, a spacious DECK overlooks the YARD, providing the perfect backdrop for outdoor entertainment.
No need to compromise on your parking needs – the oversized GARAGE effortlessly accommodates a truck and offers additional storage space. And let's not forget the updates, which include a new roof, siding, and eavestrough in 2016, a water heater replaced approximately 2 years ago, and a washer/dryer set less than 5 years old. Freshly painted throughout, all that's missing from this exceptional property is you! Don't miss out on this great opportunity to live your best life in the beautiful community of CRYSTAL SHORES.
Location
Province AB
County Foothills County
Zoning TN
Direction W
Rooms
Basement Finished, Full
Interior
Interior Features Central Vacuum, High Ceilings, Kitchen Island, Pantry, Soaking Tub, Vinyl Windows
Heating Forced Air
Cooling None
Flooring Carpet, Laminate
Fireplaces Number 1
Fireplaces Type Family Room, Gas
Appliance Dishwasher, Double Oven, Dryer, Freezer, Garage Control(s), Gas Oven, Microwave Hood Fan, Refrigerator, Washer, Window Coverings
Laundry Main Level
Exterior
Garage Double Garage Attached, Garage Door Opener, Oversized, RV Access/Parking
Garage Spaces 2.0
Garage Description Double Garage Attached, Garage Door Opener, Oversized, RV Access/Parking
Fence Fenced
Community Features Clubhouse, Fishing, Golf, Lake, Park, Playground, Schools Nearby, Shopping Nearby, Walking/Bike Paths
Amenities Available Beach Access, Clubhouse, Park, Visitor Parking
Roof Type Asphalt Shingle
Porch Deck, Front Porch
Lot Frontage 48.46
Parking Type Double Garage Attached, Garage Door Opener, Oversized, RV Access/Parking
Total Parking Spaces 4
Building
Lot Description Corner Lot, Low Maintenance Landscape, Rectangular Lot
Foundation Poured Concrete
Architectural Style 2 Storey
Level or Stories Two
Structure Type Vinyl Siding
Others
Restrictions Utility Right Of Way
Tax ID 84555828
Ownership Private
Read Less Info
Want to know what your home might be worth? Contact us for a FREE valuation!

Our team is ready to help you sell your home for the highest possible price ASAP

"My job is to find and attract mastery-based agents to the office, protect the culture, and make sure everyone is happy! "







