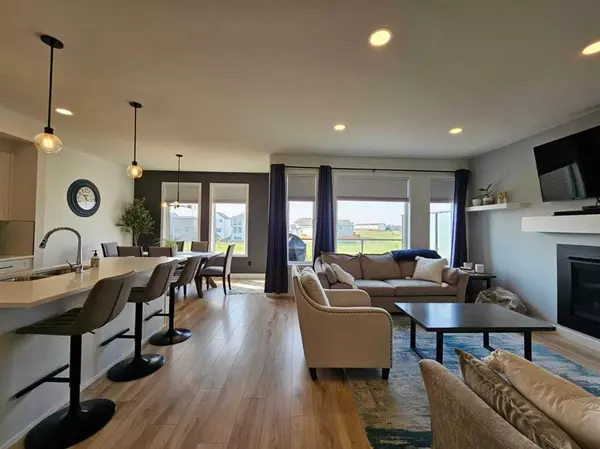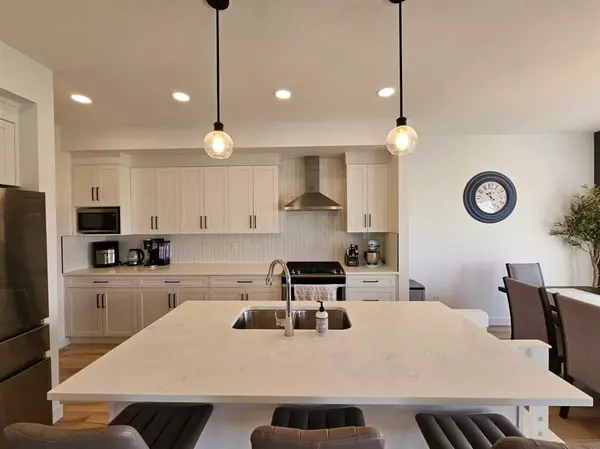$615,000
$625,000
1.6%For more information regarding the value of a property, please contact us for a free consultation.
4 Beds
4 Baths
2,086 SqFt
SOLD DATE : 10/20/2023
Key Details
Sold Price $615,000
Property Type Single Family Home
Sub Type Detached
Listing Status Sold
Purchase Type For Sale
Square Footage 2,086 sqft
Price per Sqft $294
Subdivision Blackwolf 2
MLS® Listing ID A2075091
Sold Date 10/20/23
Style 2 Storey
Bedrooms 4
Full Baths 3
Half Baths 1
Originating Board Lethbridge and District
Year Built 2021
Annual Tax Amount $5,582
Tax Year 2023
Lot Size 4,462 Sqft
Acres 0.1
Property Description
Welcome home! This fully finished 2 storey, with a South facing backyard, is bright, spacious and an oasis for your family. With a practical main floor with custom blinds, perfect for entertaining you can enjoy fabulous views of the green space, plentiful storage in your pantry and a quartz kitchen with gas range to love cooking in! Rounded out with a gas fireplace in your living room and a deck with privacy screen, it’s the perfect place to kick back and relax! The second floor has a bonus living room, laundry room, 4 piece bathroom and 2 bedrooms. The primary suite is something to behold! Huge walk-in closet, 5 piece ensuite with dual vanities, tiled shower and quartz counters. The walk-out basement has a well sized family room, 4 piece bathroom and fourth bedroom. Beautifully landscaped yard with a covered patio and another patio - top it off with a triple attached garage and this house has it all!
Location
Province AB
County Lethbridge
Zoning R-M
Direction N
Rooms
Basement Finished, Walk-Out To Grade
Interior
Interior Features Central Vacuum, Closet Organizers, Double Vanity, Granite Counters, Kitchen Island, No Smoking Home, Open Floorplan, Pantry, Quartz Counters, Walk-In Closet(s)
Heating Forced Air, Natural Gas
Cooling Central Air
Flooring Carpet, Laminate, Tile
Fireplaces Number 1
Fireplaces Type Gas
Appliance Central Air Conditioner, Dishwasher, Garage Control(s), Microwave, Range Hood, Refrigerator, Stove(s), Washer/Dryer, Window Coverings
Laundry Laundry Room, Upper Level
Exterior
Garage Triple Garage Attached
Garage Spaces 3.0
Garage Description Triple Garage Attached
Fence Fenced
Community Features Lake, Park, Playground, Schools Nearby, Shopping Nearby, Sidewalks, Street Lights, Tennis Court(s), Walking/Bike Paths
Roof Type Asphalt Shingle
Porch Deck, Patio
Lot Frontage 40.0
Parking Type Triple Garage Attached
Total Parking Spaces 6
Building
Lot Description Back Yard, Backs on to Park/Green Space, Underground Sprinklers
Foundation Poured Concrete
Architectural Style 2 Storey
Level or Stories Two
Structure Type Vinyl Siding,Wood Frame
Others
Restrictions None Known
Tax ID 83368954
Ownership Private
Read Less Info
Want to know what your home might be worth? Contact us for a FREE valuation!

Our team is ready to help you sell your home for the highest possible price ASAP

"My job is to find and attract mastery-based agents to the office, protect the culture, and make sure everyone is happy! "







