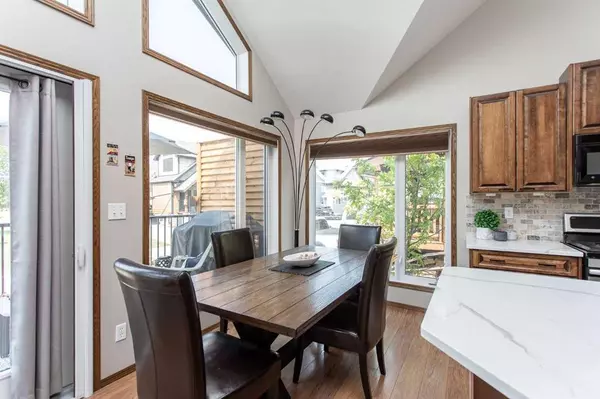$387,500
$405,750
4.5%For more information regarding the value of a property, please contact us for a free consultation.
3 Beds
2 Baths
1,342 SqFt
SOLD DATE : 10/20/2023
Key Details
Sold Price $387,500
Property Type Single Family Home
Sub Type Detached
Listing Status Sold
Purchase Type For Sale
Square Footage 1,342 sqft
Price per Sqft $288
Subdivision Whispering Pines
MLS® Listing ID A2056032
Sold Date 10/20/23
Style 1 and Half Storey
Bedrooms 3
Full Baths 2
Condo Fees $190
Originating Board Central Alberta
Year Built 2008
Annual Tax Amount $2,305
Tax Year 2022
Lot Size 3,853 Sqft
Acres 0.09
Property Description
Feel like you’re on vacation year-round at the Whispering Pines Golf & Country Club Resort. Nestled into Phase 4, find this delightful 1.5 storey home that has been completely updated from top to bottom, boasting an idyllic location that’s perfect for relaxing and enjoy the many amenities and events that the resort has to offer. Nestled in a serene and tranquil setting, this gorgeous property is blessed with picturesque views of the rolling greens of the golf course and pond along the back of the home, while the west-facing front deck with wrought iron railings and privacy screens is perfect for watching beautiful Alberta sunsets. The main floor has amazing vaulted ceilings and floor to ceiling windows, letting in a ton of natural light that make the space warm and welcoming. Entertain in the chef’s Kitchen with stunning quartz counters, stainless appliances, and a large centre island that’s perfect for entertaining. There are two Bedrooms on the main floor, including the Master that’s spacious and a great place to unwind at the end of the day. Upstairs, the loft area is ideal for a work from home space, home gym, or a place to house the grandkids when they come to visit. With access to an upper deck that’s abundantly private, you can enjoy the sunshine and quiet in your own private space. The lower level of the home has a 3rd Bedroom, privately tucked away for guests, a 3 Piece Bath, plus a spacious Rec Room with fireplace and bar area. There is tons of storage space, so you can keep seasonal items close by for easy access. The resort offers many amenities to please every age group, including: 18 hole golf course, 55 slip marina, private beach, clubhouse with restaurant and bar, indoor pool and hot tub, sport courts, playground, and access to the beautiful natural surroundings. Swim and fish in the summer and ski and skate in the winter, with tons of year-round planned activities and groups to keep you busy where you can socialize with other residents. Whether you’re looking for a weekend escape, summer cottage, or year-round downsize, you can enjoy the stress free life you’ve been looking for within this gated resort community. Just 25 minutes south of Red Deer, Whispering Pines is what you’ve been looking for!
Location
Province AB
County Red Deer County
Zoning R-7
Direction W
Rooms
Basement Finished, Full
Interior
Interior Features Breakfast Bar, Vaulted Ceiling(s), Walk-In Closet(s)
Heating Forced Air
Cooling None
Flooring Laminate, Vinyl
Fireplaces Number 2
Fireplaces Type Electric, Gas
Appliance Dishwasher, Microwave Hood Fan, Refrigerator, Stove(s), Washer/Dryer, Window Coverings
Laundry In Basement
Exterior
Garage Off Street
Garage Description Off Street
Fence None
Community Features Clubhouse, Fishing, Gated, Golf, Lake, Park, Playground, Pool
Amenities Available Beach Access, Boating, Clubhouse, Fitness Center, Golf Course, Indoor Pool, Laundry, Park, Playground, Pool, Racquet Courts, Snow Removal, Spa/Hot Tub, Trash
Roof Type Asphalt Shingle
Porch Balcony(s), Deck, Front Porch
Lot Frontage 44.52
Parking Type Off Street
Total Parking Spaces 2
Building
Lot Description Back Yard, Close to Clubhouse, Landscaped, On Golf Course, Rectangular Lot
Foundation Poured Concrete
Architectural Style 1 and Half Storey
Level or Stories One and One Half
Structure Type Vinyl Siding,Wood Frame
Others
HOA Fee Include Amenities of HOA/Condo,Common Area Maintenance,Maintenance Grounds,Professional Management,Reserve Fund Contributions,Sewer,Snow Removal,Trash,Water
Restrictions Building Restriction
Tax ID 75123554
Ownership Private
Pets Description Yes
Read Less Info
Want to know what your home might be worth? Contact us for a FREE valuation!

Our team is ready to help you sell your home for the highest possible price ASAP

"My job is to find and attract mastery-based agents to the office, protect the culture, and make sure everyone is happy! "







