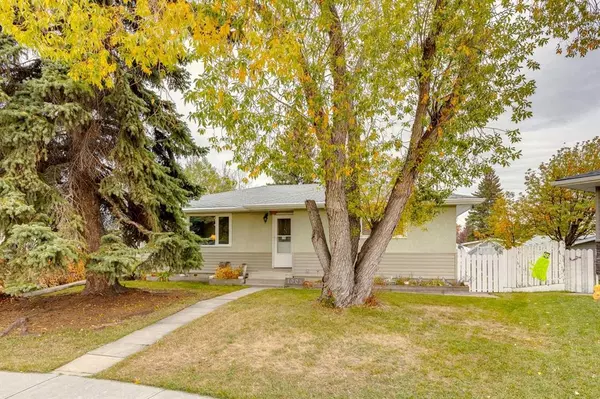$480,000
$465,000
3.2%For more information regarding the value of a property, please contact us for a free consultation.
4 Beds
2 Baths
1,007 SqFt
SOLD DATE : 10/20/2023
Key Details
Sold Price $480,000
Property Type Single Family Home
Sub Type Detached
Listing Status Sold
Purchase Type For Sale
Square Footage 1,007 sqft
Price per Sqft $476
Subdivision Albert Park/Radisson Heights
MLS® Listing ID A2088156
Sold Date 10/20/23
Style Bungalow
Bedrooms 4
Full Baths 1
Half Baths 1
Originating Board Calgary
Year Built 1966
Annual Tax Amount $2,546
Tax Year 2023
Lot Size 8,654 Sqft
Acres 0.2
Property Description
Welcome to the perfect blend of comfort and convenience! This charming bungalow situated on a quiet cul-de-sac is within a 10 minute drive of everything you could ever need. Step inside the front door and be greeted by a spacious living room with a large window that leads to a sunlit kitchen, featuring ample storage space, room for either a dining table or an island, and another large window. 3 sizable bright bedrooms, and a 4 piece bathroom complete the main floor. Venturing downstairs, you'll find a large bright family room, a fourth bedroom, a utility room, and a workshop with built-in shelving. Outside, the incredible backyard is the perfect outdoor getaway for you and your family! Tall trees and bushes give you a sense of privacy, while the beautiful deck gives you a comfortable place to relax and watch the kids play. Swingset, slides, and playhouse included! The property is located a 5 minute walk from all 3 levels of schooling, parks, and playgrounds. Hop in the car and within 10 minutes you can drive to Inglewood, 17th Avenue, The Bow River and its stunning walking paths, a golf course, the Inglewood Bird Sanctuary, Marlborough Mall, and a C-Train station. In 15 minutes you can be in the heart of downtown. The ideal location and expansive yard make this a rare opportunity. Book a showing right now, this house will not last long!
Location
Province AB
County Calgary
Area Cal Zone E
Zoning R-C1
Direction SW
Rooms
Basement Finished, Full
Interior
Interior Features Ceiling Fan(s), Chandelier, Recessed Lighting, Separate Entrance, Storage, Suspended Ceiling
Heating Forced Air, Natural Gas
Cooling None
Flooring Laminate, Linoleum
Appliance Dishwasher, Electric Stove, Range Hood, Refrigerator, Washer/Dryer, Window Coverings
Laundry In Basement
Exterior
Garage Alley Access, Carport, Off Street
Carport Spaces 2
Garage Description Alley Access, Carport, Off Street
Fence Fenced
Community Features Park, Playground, Schools Nearby, Shopping Nearby, Tennis Court(s), Walking/Bike Paths
Roof Type Asphalt Shingle
Porch Deck
Lot Frontage 32.06
Parking Type Alley Access, Carport, Off Street
Total Parking Spaces 2
Building
Lot Description Back Lane, Back Yard, Cul-De-Sac, Fruit Trees/Shrub(s), Lawn, Garden, No Neighbours Behind, Pie Shaped Lot, Private, Treed
Building Description Stucco,Vinyl Siding,Wood Frame, Shed in backyard, temporary shelter garage
Foundation Poured Concrete
Architectural Style Bungalow
Level or Stories One
Structure Type Stucco,Vinyl Siding,Wood Frame
Others
Restrictions None Known
Tax ID 82998279
Ownership Private
Read Less Info
Want to know what your home might be worth? Contact us for a FREE valuation!

Our team is ready to help you sell your home for the highest possible price ASAP

"My job is to find and attract mastery-based agents to the office, protect the culture, and make sure everyone is happy! "







