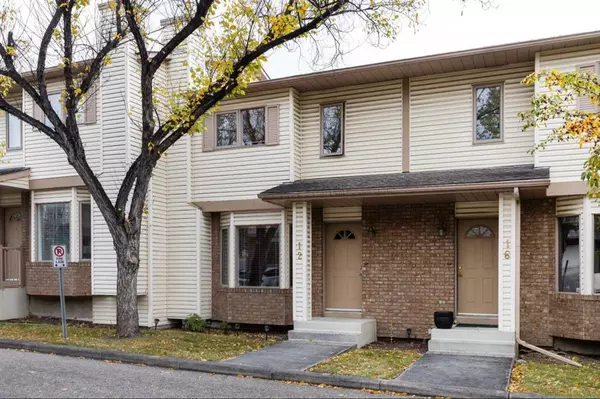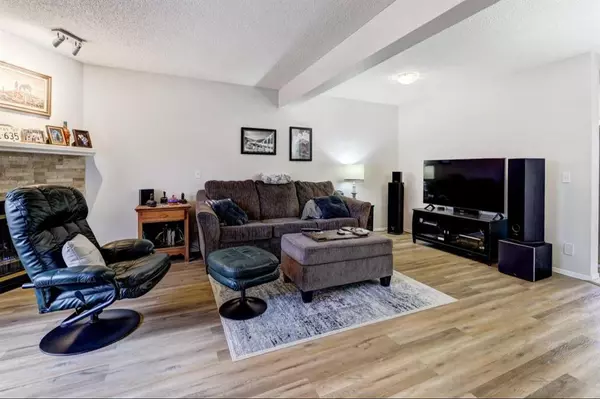$405,000
$400,000
1.3%For more information regarding the value of a property, please contact us for a free consultation.
2 Beds
2 Baths
1,224 SqFt
SOLD DATE : 10/20/2023
Key Details
Sold Price $405,000
Property Type Townhouse
Sub Type Row/Townhouse
Listing Status Sold
Purchase Type For Sale
Square Footage 1,224 sqft
Price per Sqft $330
Subdivision Patterson
MLS® Listing ID A2085406
Sold Date 10/20/23
Style 2 Storey
Bedrooms 2
Full Baths 1
Half Baths 1
Condo Fees $396
Originating Board Calgary
Year Built 1992
Annual Tax Amount $2,079
Tax Year 2023
Property Description
Immaculate, updated 2 bedrooms plus den/loft townhome with 19' x 15' attached heated garage (and driveway parking) in the heart of prestigious Patterson Heights. Quiet, carefree living with big bright windows spilling natural light in all day long! Recent upgrades include new luxury vinyl plank on both main and upper levels, paint, granite kitchen counters, tile backsplash and updated 4-piece bath. Cozy up to the main floor gas fireplace in the open generous sized living area. Enjoy morning sunrise views through a big bay window in the spacious white/granite kitchen with roomy dining area. Convenient BBQ access on your very private 19’ x 8’ composite board balcony (note the flowering apple tree). Discreetly located main floor laundry (new in 2017) and powder room. Upper level 15’ x 14’ 8” owners suite with double size walk-in closet, 13’ 5” x 9’ 3” second bedroom plus a bright open 11’ x 9’ loft/den area perfect for home office and hide-a-bed guest space. Unfinished 18’ 10” x 10’6” lower level - flex area great for workouts, media room, play room or storage. Oversized, heated, single attached garage with private entry from basement. Reasonable condo fees in a well managed complex. A short commute to downtown, close to schools, Edworthy Park off leash, Bow River Pathways, shopping, and now with easier access to the mountains on the newly connected west side ring road. Just move in, relax, and enjoy your peaceful new home. Click on 3D for inteactive floorplan.
Location
Province AB
County Calgary
Area Cal Zone W
Zoning M-CG d37
Direction W
Rooms
Basement Full, Partially Finished
Interior
Interior Features No Animal Home, No Smoking Home, Open Floorplan, Walk-In Closet(s)
Heating Forced Air, Natural Gas
Cooling None
Flooring Carpet, Ceramic Tile, Vinyl
Fireplaces Number 1
Fireplaces Type Gas, Living Room, Mantle
Appliance Dishwasher, Dryer, Refrigerator, Stove(s), Washer, Window Coverings
Laundry In Unit
Exterior
Garage Garage Faces Rear, Heated Garage, Single Garage Attached
Garage Spaces 1.0
Garage Description Garage Faces Rear, Heated Garage, Single Garage Attached
Fence None
Community Features Park, Playground, Schools Nearby, Shopping Nearby, Sidewalks, Street Lights
Amenities Available Trash, Visitor Parking
Roof Type Asphalt Shingle
Porch Balcony(s)
Parking Type Garage Faces Rear, Heated Garage, Single Garage Attached
Exposure W
Total Parking Spaces 2
Building
Lot Description Backs on to Park/Green Space, Low Maintenance Landscape, Many Trees
Foundation Poured Concrete
Architectural Style 2 Storey
Level or Stories Two
Structure Type Brick,Vinyl Siding,Wood Frame
Others
HOA Fee Include Common Area Maintenance,Insurance,Parking,Professional Management,Reserve Fund Contributions,Snow Removal,Trash
Restrictions Easement Registered On Title,Restrictive Covenant-Building Design/Size,Utility Right Of Way
Ownership Private
Pets Description Restrictions
Read Less Info
Want to know what your home might be worth? Contact us for a FREE valuation!

Our team is ready to help you sell your home for the highest possible price ASAP

"My job is to find and attract mastery-based agents to the office, protect the culture, and make sure everyone is happy! "







