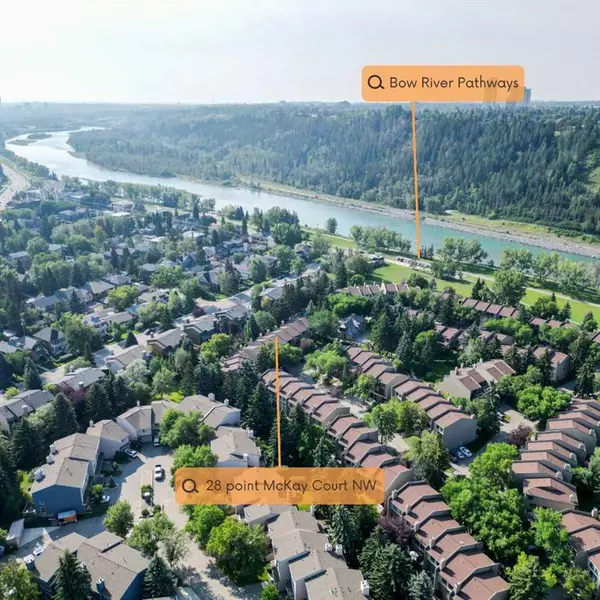$517,500
$525,000
1.4%For more information regarding the value of a property, please contact us for a free consultation.
2 Beds
2 Baths
1,254 SqFt
SOLD DATE : 10/20/2023
Key Details
Sold Price $517,500
Property Type Townhouse
Sub Type Row/Townhouse
Listing Status Sold
Purchase Type For Sale
Square Footage 1,254 sqft
Price per Sqft $412
Subdivision Point Mckay
MLS® Listing ID A2081552
Sold Date 10/20/23
Style 4 Level Split
Bedrooms 2
Full Baths 1
Half Baths 1
Condo Fees $523
Originating Board Calgary
Year Built 1977
Annual Tax Amount $2,750
Tax Year 2023
Property Description
Check out the YouTube video showcasing the home and area tour! Welcome to Point McKay, an inviting community mere steps from the picturesque Bow River and its scenic pathway system, with a quick 7-minute drive to the heart of downtown. Presenting this tastefully upgraded unit in Point McKay Phase 1, now available just in time to enjoy a few more warm summer months. Upon entering, you'll be taken aback by the abundance of natural light streaming through the large windows and open-riser stairs that grace every level of this home. Setting this unit apart from the rest will be some of the substantial renovations removing walls and adding custom railings and stairs to allow for the natural flow of light throughout the entire unit. The main living area boasts a cozy gas fireplace, soaring ceilings, and access to a beautiful outdoor patio space via large French doors, offering unparalleled privacy for a townhome. The spacious kitchen and dining area provide ample room for a growing family to enjoy meals together or create an ideal setting for hosting gatherings with friends and loved ones. Adjacent to the kitchen, a generously sized pantry with west-facing windows and a 2pc powder room awaits. Flooring and appliances have also been updated, allowing the new owner peace of mind for years to come. Moving to the upper level, you'll find a sizable 15x11 primary bedroom with ample closet space, a massive 17x9 second bedroom, and a large 5pc bathroom featuring a double vanity, a soothing soaker tub, and upper-level laundry. Convenience awaits with a single attached garage, additional parking on the private driveway for a second vehicle, and visitor parking available nearby. The unfinished basement offers versatile space for storage, a wine room, or any other creative hobby you might have. Point McKay's exceptional location is unrivalled, with a quick commute to Downtown, U of C, Market Mall, Children's & Foothills Hospitals, and effortless access to head West for a day in the mountains. Take advantage of this incredible opportunity now, as these sought-after units don't last long, please call today to schedule a private showing.
Location
Province AB
County Calgary
Area Cal Zone Cc
Zoning DC (pre 1P2007)
Direction W
Rooms
Basement Full, Unfinished
Interior
Interior Features Built-in Features, Closet Organizers, Double Vanity, French Door, Granite Counters, High Ceilings
Heating Forced Air
Cooling None
Flooring Carpet, Hardwood, Tile
Fireplaces Number 1
Fireplaces Type Gas Log
Appliance Dishwasher, Electric Stove, Refrigerator, Washer/Dryer, Window Coverings
Laundry Upper Level
Exterior
Garage Driveway, Front Drive, Single Garage Attached
Garage Spaces 1.0
Garage Description Driveway, Front Drive, Single Garage Attached
Fence Partial
Community Features Fishing, Park, Playground, Schools Nearby, Shopping Nearby, Sidewalks, Street Lights, Tennis Court(s), Walking/Bike Paths
Amenities Available Snow Removal, Trash, Visitor Parking
Roof Type Asphalt Shingle
Porch Deck, Rear Porch
Parking Type Driveway, Front Drive, Single Garage Attached
Exposure W
Total Parking Spaces 2
Building
Lot Description Back Yard, Backs on to Park/Green Space, Cul-De-Sac, Front Yard, Lawn, Landscaped
Foundation Poured Concrete
Architectural Style 4 Level Split
Level or Stories 4 Level Split
Structure Type Wood Frame
Others
HOA Fee Include Amenities of HOA/Condo,Cable TV,Common Area Maintenance,Insurance,Maintenance Grounds,Parking,Professional Management,Reserve Fund Contributions,Sewer,Snow Removal,Trash,Water
Restrictions Pet Restrictions or Board approval Required
Ownership Private
Pets Description Restrictions, Yes
Read Less Info
Want to know what your home might be worth? Contact us for a FREE valuation!

Our team is ready to help you sell your home for the highest possible price ASAP

"My job is to find and attract mastery-based agents to the office, protect the culture, and make sure everyone is happy! "







