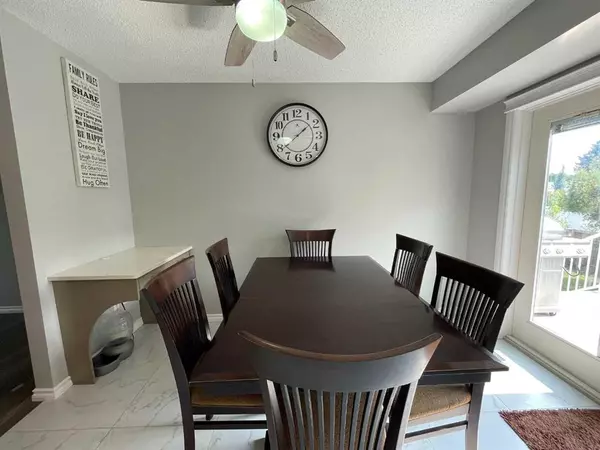$355,000
$369,000
3.8%For more information regarding the value of a property, please contact us for a free consultation.
5 Beds
3 Baths
1,233 SqFt
SOLD DATE : 10/20/2023
Key Details
Sold Price $355,000
Property Type Single Family Home
Sub Type Detached
Listing Status Sold
Purchase Type For Sale
Square Footage 1,233 sqft
Price per Sqft $287
Subdivision Riverside
MLS® Listing ID A2085433
Sold Date 10/20/23
Style Bi-Level
Bedrooms 5
Full Baths 3
Originating Board Central Alberta
Year Built 1990
Annual Tax Amount $2,957
Tax Year 2023
Lot Size 7,200 Sqft
Acres 0.17
Property Description
Welcome to this stunning family home, perfectly situated in an exceptional location. Boasting 3+2 bedrooms and 3 baths, this home offers ample space for everyone. You will be "awe struck" by the recent professional renovation. In particular, the kitchen and bathrooms; where the the sellers invested over $90k in improvements! The "show stopper" kitchen is a culinary dream that offers new soft close cabinetry with pullouts, exquisite quartz countertops, tile backsplash, and new stainless steel appliances. The primary bedroom is bright and provides a newly renovated deluxe ensuite with walk in shower. The quality finishing will impress with new interior and exterior doors, trim and casings on the main floor. The lower level is fully developed with a family room with a gas fireplace that is ideal for cozy gatherings, 2 more bedrooms and full bathroom. This home comes with an impressive list of upgrades, exhibiting meticulous care and attention to detail. Since 2014, the significant improvements, include new shingles, furnace, and dual hot water tanks. Lux triple-pane windows adorn the main floor, and basement windows have also been replaced. Noteworthy enhancements also include custom window coverings, new flooring, and a professionally designed deck with low maintenance deck floor, and new versatile staircases. The landscaping is gorgeous, featuring a brick patio, retaining wall, and even a dog run. A 6ft privacy fence completes the exterior. This home encapsulates both luxury and practicality and you will not be disappointed! Location is also sure to please; close to a subdivision of executive homes, parks, and the golf course.
Location
Province AB
County Ponoka County
Zoning R1
Direction N
Rooms
Basement Finished, Full
Interior
Interior Features Ceiling Fan(s), Separate Entrance
Heating Forced Air, Natural Gas
Cooling None
Flooring Carpet, Laminate
Fireplaces Number 1
Fireplaces Type Basement, Gas
Appliance Dishwasher, Dryer, Microwave, Refrigerator, Stove(s), Washer, Window Coverings
Laundry In Basement
Exterior
Garage Double Garage Attached
Garage Spaces 2.0
Garage Description Double Garage Attached
Fence Fenced
Community Features None, Other
Roof Type Asphalt Shingle
Porch Deck, Patio
Lot Frontage 60.0
Parking Type Double Garage Attached
Total Parking Spaces 4
Building
Lot Description Back Yard, Front Yard
Foundation Poured Concrete
Architectural Style Bi-Level
Level or Stories Bi-Level
Structure Type Brick,Vinyl Siding
Others
Restrictions None Known
Tax ID 56870448
Ownership Private
Read Less Info
Want to know what your home might be worth? Contact us for a FREE valuation!

Our team is ready to help you sell your home for the highest possible price ASAP

"My job is to find and attract mastery-based agents to the office, protect the culture, and make sure everyone is happy! "







