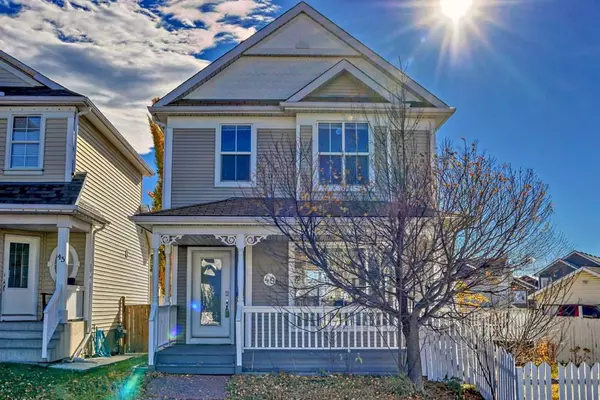$558,888
$499,900
11.8%For more information regarding the value of a property, please contact us for a free consultation.
3 Beds
3 Baths
1,333 SqFt
SOLD DATE : 10/20/2023
Key Details
Sold Price $558,888
Property Type Single Family Home
Sub Type Detached
Listing Status Sold
Purchase Type For Sale
Square Footage 1,333 sqft
Price per Sqft $419
Subdivision Tuscany
MLS® Listing ID A2088093
Sold Date 10/20/23
Style 2 Storey
Bedrooms 3
Full Baths 2
Half Baths 1
Originating Board Calgary
Year Built 2000
Annual Tax Amount $3,331
Tax Year 2023
Lot Size 4,208 Sqft
Acres 0.1
Property Description
Open House Saturday Oct 21 2-4 PM. Offers to be reviewed on Sunday 5PM, Seller save the right to accept any strong offer any time. Prime Location! Nestled right beside a charming children's park, at the cul-de-sac's peaceful end, this residence offers the ideal family setting. Enjoy the precious moments as your children frolic in the spacious west-facing backyard, or unwind on the deck while keeping an eye on their playtime in the neighboring playground. This generously proportioned property boasts an oversized lot with a sun-soaked south-facing backyard and a westward deck overlooking the playground. Inside, the main floor of this welcoming abode boasts stunning hardwood floors, a well-lit kitchen with an elevated eating counter, a snug living room, and an expansive dining area with elegant French doors leading to your side-facing west deck. Ascend to the upper level, where you'll discover a master bedroom complete with a walk-in closet and a 4-piece en-suite bathroom. Two additional bedrooms and a full 4-piece family bathroom complete this floor. The basement offers a spacious finished family room and a dedicated storage area. This exceptional home is conveniently located near an array of amenities, shopping outlets, reliable transportation options, and The Tuscany Club. The main level and upper hall are set to receive fresh traffic area paint. This neighborhood has two public elementary schools, Tuscany Elementary School (K-4) and Eric Harvie School (K-4), as well as a public middle school, Twelve Mile Coulee School (5-9).[7] There is also a Catholic school, St. Basil (K-9).
Location
Province AB
County Calgary
Area Cal Zone Nw
Zoning RC-1
Direction N
Rooms
Basement Full, Partially Finished
Interior
Interior Features Closet Organizers, Laminate Counters, No Animal Home, No Smoking Home, Storage, Vinyl Windows
Heating Forced Air, Natural Gas
Cooling None
Flooring Carpet, Hardwood, Laminate, Vinyl
Appliance Dishwasher, Dryer, Electric Stove, Refrigerator, See Remarks, Washer, Window Coverings
Laundry None
Exterior
Garage Off Street
Garage Description Off Street
Fence Fenced
Community Features Clubhouse, Fishing, Golf, Park, Playground, Pool, Schools Nearby, Shopping Nearby, Sidewalks, Street Lights, Tennis Court(s), Walking/Bike Paths
Roof Type Asphalt Shingle
Porch Balcony(s), Deck
Lot Frontage 19.1
Parking Type Off Street
Total Parking Spaces 2
Building
Lot Description Corner Lot, Cul-De-Sac, Irregular Lot
Foundation Poured Concrete
Architectural Style 2 Storey
Level or Stories Two
Structure Type Concrete,Wood Frame
Others
Restrictions None Known
Tax ID 83214958
Ownership Private
Read Less Info
Want to know what your home might be worth? Contact us for a FREE valuation!

Our team is ready to help you sell your home for the highest possible price ASAP

"My job is to find and attract mastery-based agents to the office, protect the culture, and make sure everyone is happy! "







