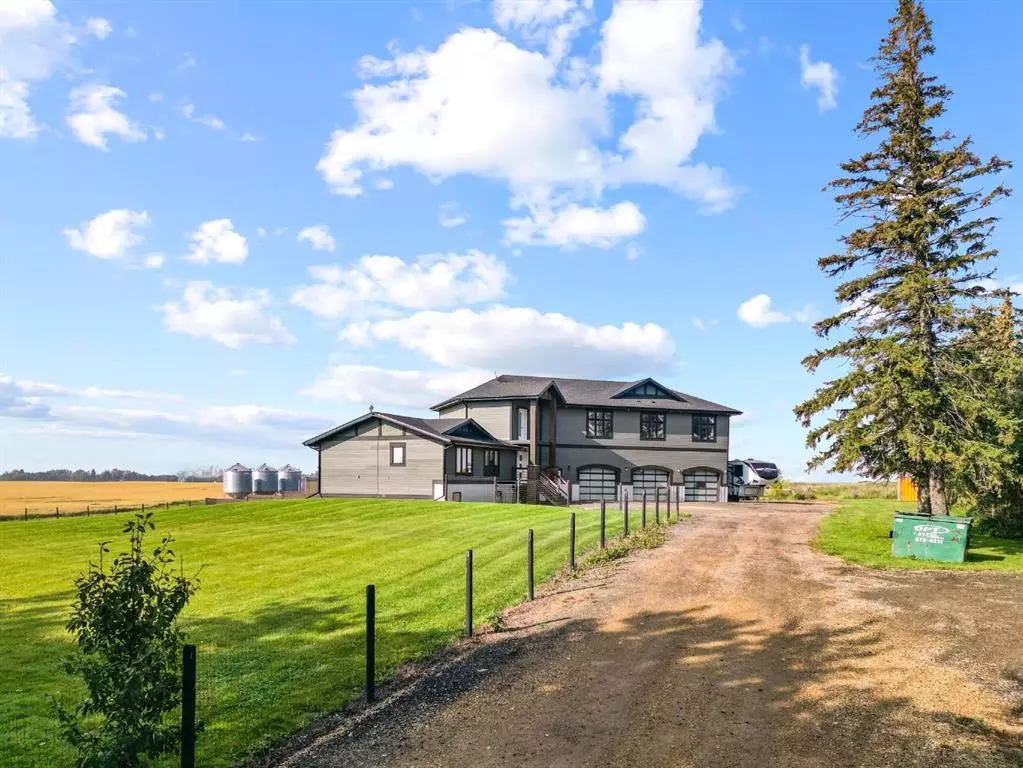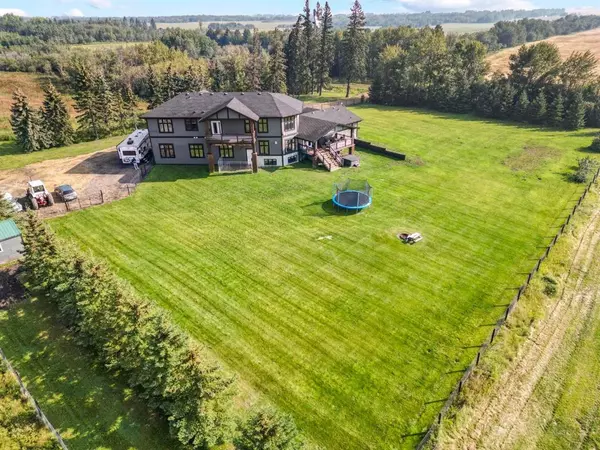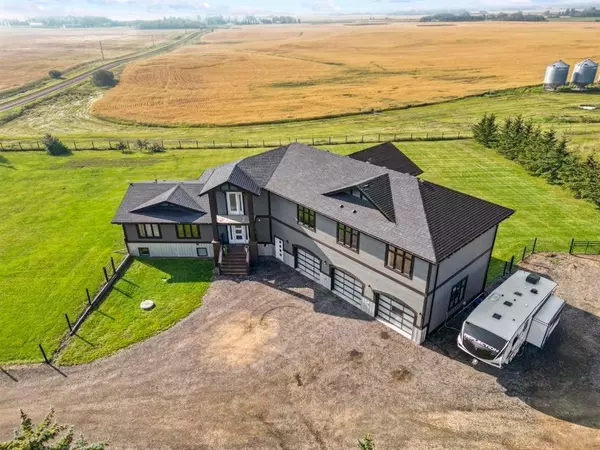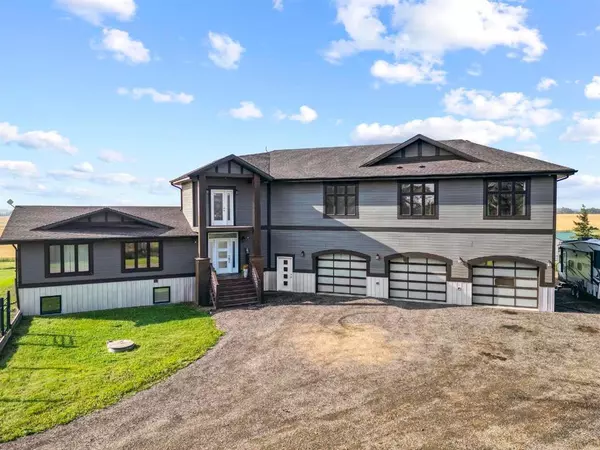$795,000
$850,000
6.5%For more information regarding the value of a property, please contact us for a free consultation.
6 Beds
4 Baths
3,108 SqFt
SOLD DATE : 10/21/2023
Key Details
Sold Price $795,000
Property Type Single Family Home
Sub Type Detached
Listing Status Sold
Purchase Type For Sale
Square Footage 3,108 sqft
Price per Sqft $255
MLS® Listing ID A2080371
Sold Date 10/21/23
Style 2 Storey,Acreage with Residence
Bedrooms 6
Full Baths 4
Originating Board Central Alberta
Year Built 2014
Annual Tax Amount $4,384
Tax Year 2023
Lot Size 10.580 Acres
Acres 10.58
Property Description
Remarkable custom home 5 minutes east of Camrose. From the moment you enter your immediately drawn to the impeccable views and beautiful windows that allow a ton of natural light in. The chefs kitchen with island and custom cabinetry, stone countertops and high end appliances are simply perfect. Off the kitchen is the pantry, full bathroom, guest bedroom, dining area and large family room with fireplace. Upstairs there two excellent sized bedrooms, the primary suite with breathtaking ensuite, laundry and bonus space. Downstairs has been recently finished and features a warm family room, flex space, full bathroom, and two additional bedrooms. The massive oversized 3 car garage is ready for your all your toys or doubles as a shop. Out back is a large covered deck that is a great place to enjoy a warm summers night or entertain family and friends on. A beautifully landscaped and fenced yard allow you to have peace and security with kids and dogs. On the north side of this property is a nice amount of land perfect for a future shop, rec area, to park machinery on or whatever you desire. All of this and only minutes to town.
Location
Province AB
County Camrose County
Zoning A
Direction N
Rooms
Basement Finished, Full
Interior
Interior Features Built-in Features, Double Vanity, High Ceilings, Kitchen Island, Pantry, Storage, Vinyl Windows, Walk-In Closet(s)
Heating Forced Air, Natural Gas
Cooling Central Air
Flooring Carpet, Hardwood
Fireplaces Number 1
Fireplaces Type Electric
Appliance Dishwasher, Electric Stove, Refrigerator, Washer/Dryer
Laundry In Hall
Exterior
Garage Additional Parking, Triple Garage Attached
Garage Spaces 3.0
Garage Description Additional Parking, Triple Garage Attached
Fence Partial
Community Features None
Roof Type Asphalt
Porch Deck
Parking Type Additional Parking, Triple Garage Attached
Total Parking Spaces 3
Building
Lot Description Fruit Trees/Shrub(s), Landscaped, Private, See Remarks, Treed, Views
Foundation ICF Block
Architectural Style 2 Storey, Acreage with Residence
Level or Stories Two
Structure Type ICFs (Insulated Concrete Forms)
Others
Restrictions None Known
Tax ID 57187759
Ownership Private
Read Less Info
Want to know what your home might be worth? Contact us for a FREE valuation!

Our team is ready to help you sell your home for the highest possible price ASAP

"My job is to find and attract mastery-based agents to the office, protect the culture, and make sure everyone is happy! "







