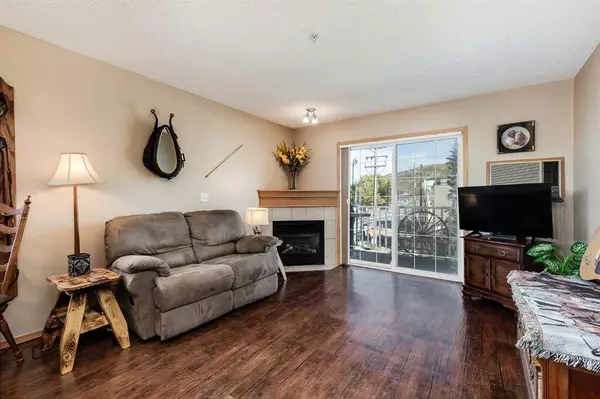$325,000
$339,900
4.4%For more information regarding the value of a property, please contact us for a free consultation.
2 Beds
2 Baths
921 SqFt
SOLD DATE : 10/22/2023
Key Details
Sold Price $325,000
Property Type Condo
Sub Type Apartment
Listing Status Sold
Purchase Type For Sale
Square Footage 921 sqft
Price per Sqft $352
Subdivision East End
MLS® Listing ID A2081073
Sold Date 10/22/23
Style Low-Rise(1-4)
Bedrooms 2
Full Baths 2
Condo Fees $591/mo
Originating Board Calgary
Year Built 2004
Annual Tax Amount $1,509
Tax Year 2023
Property Description
Welcome to the Heritage Building in Cochrane! This beautiful END UNIT 2 Bedroom and 2 Bath condo has it all! Check out all the many features of this incredible property that include; the large master bedroom with WALK IN closet and ENSUITE, a laundry room with extra storage space and NEW washer and dryer (Spring 2023), corner gas fireplace in the open concept living room to keep you warm and cozy on those chilly winter evenings, well appointed kitchen with plenty of counter space, NEW vinyl plank flooring in main areas and NEW carpet in the bedrooms, natural gas on the deck for your BBQ and A/C unit is included. Also comes with titled heated secure underground parking (#6) AND your own storage locker (#207). The building has many additional amenities that include; a Party Room to host family functions with a full kitchen area - FREE for use (book in advance), located conveniently on the 2nd floor too - just walk down the hall to take your meal there, to enjoy holiday gatherings, special occasions or a game night! There’s a large shared patio with flowers and outdoor seating areas to enjoy summer months, also many other indoor areas to enjoy quiet time and even a little library for sharing books with other residents. Affordable condo fees that include gas and water (you ONLY pay electricity on top of your condo fees). This property is move in ready and available for immediate possession. Make your appointment to view today!
Location
Province AB
County Rocky View County
Zoning R-HD
Direction N
Interior
Interior Features No Smoking Home
Heating In Floor, Natural Gas
Cooling Wall/Window Unit(s)
Flooring Carpet, Vinyl Plank
Fireplaces Number 1
Fireplaces Type Gas
Appliance Dishwasher, Dryer, Electric Stove, Garage Control(s), Range Hood, Refrigerator, Washer, Window Coverings
Laundry In Unit
Exterior
Garage Parkade
Garage Description Parkade
Community Features Park, Playground, Schools Nearby, Shopping Nearby, Sidewalks, Street Lights, Walking/Bike Paths
Amenities Available Storage, Visitor Parking
Roof Type Asphalt Shingle
Porch Balcony(s), Deck
Parking Type Parkade
Exposure N
Total Parking Spaces 1
Building
Story 4
Foundation Poured Concrete
Architectural Style Low-Rise(1-4)
Level or Stories Single Level Unit
Structure Type Concrete,Vinyl Siding
Others
HOA Fee Include Caretaker,Common Area Maintenance,Heat,Insurance,Interior Maintenance,Professional Management,Reserve Fund Contributions,See Remarks,Sewer,Water
Restrictions Pet Restrictions or Board approval Required
Tax ID 84126834
Ownership Private
Pets Description Yes
Read Less Info
Want to know what your home might be worth? Contact us for a FREE valuation!

Our team is ready to help you sell your home for the highest possible price ASAP

"My job is to find and attract mastery-based agents to the office, protect the culture, and make sure everyone is happy! "







