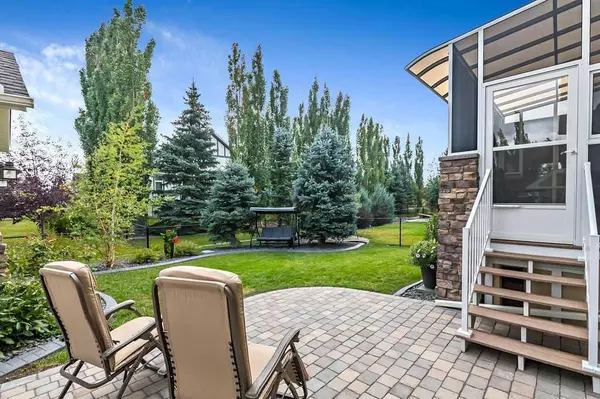$1,139,000
$1,159,000
1.7%For more information regarding the value of a property, please contact us for a free consultation.
3 Beds
4 Baths
2,377 SqFt
SOLD DATE : 10/22/2023
Key Details
Sold Price $1,139,000
Property Type Single Family Home
Sub Type Detached
Listing Status Sold
Purchase Type For Sale
Square Footage 2,377 sqft
Price per Sqft $479
Subdivision Cimarron Estates
MLS® Listing ID A2082951
Sold Date 10/22/23
Style Bungalow
Bedrooms 3
Full Baths 2
Half Baths 2
Originating Board Calgary
Year Built 2006
Annual Tax Amount $6,546
Tax Year 2023
Lot Size 0.264 Acres
Acres 0.26
Property Description
WOW! This is one impressive estate home that has been meticulously maintained and cared for. Shows and feels like new with custom craftsmanship and attention to detail throughout. Unique to this property is the detached 17ft x 22 ft shop/garage which is heated and has a 60 amp subpanel. There is even embedded concrete blocks into the grass along the side of the home so you can drive a vehicle on the grass to the detached shop/garage. Another special feature is the separate entrance to the basement via the heated triple attached garage which gives options for private use of the basement area for such things as a yoga, music studio etc. There is even a separate entrance off the front porch that leads up to the upper level office/bonus room that comes complete with it's own 2 piece bathroom. Great for a salon, private workout studio, office, or any other home based business or simply a studio inlaw accommodation. The sellers believe in paying it forward and making sure the home and property is completely ready for its next owner. Over $45,000 was spent getting this property ready for sale - The driveway was resurfaced, the patio stones relaid, new curbing installed, carpets deep cleaned, blinds cleaned, home professionally cleaned, windows cleaned, roof checked and gutters cleaned. An arborist was hired to prune and make sure all the trees and shrubs are in mint shape. New humidifiers were installed as was a brand new fridge. A complete list of maintenance items were checked off. This home and property is move in ready for its next owner! Check out the virtual tour that includes outdoor 360 views and then come see this property in person to fully appreciate it! Property brochure available in supplements - ask your favorite realtor for this information.
Location
Province AB
County Foothills County
Zoning TN
Direction W
Rooms
Basement Finished, Full
Interior
Interior Features Bar, Bookcases, Built-in Features, Central Vacuum, Closet Organizers, Double Vanity, Granite Counters, High Ceilings, Jetted Tub, Kitchen Island, Pantry
Heating In Floor, Fireplace(s), Forced Air
Cooling Central Air
Flooring Carpet, Hardwood, Tile
Fireplaces Number 2
Fireplaces Type Gas
Appliance Bar Fridge, Central Air Conditioner, Dishwasher, Dryer, Electric Oven, Gas Cooktop, Microwave, Refrigerator, Washer, Water Softener, Window Coverings
Laundry Laundry Room, Main Level
Exterior
Garage 220 Volt Wiring, Additional Parking, Heated Garage, Insulated, Oversized, Single Garage Detached, Triple Garage Attached, Workshop in Garage
Garage Spaces 4.0
Garage Description 220 Volt Wiring, Additional Parking, Heated Garage, Insulated, Oversized, Single Garage Detached, Triple Garage Attached, Workshop in Garage
Fence Fenced
Community Features Park, Schools Nearby, Shopping Nearby, Sidewalks, Street Lights, Walking/Bike Paths
Roof Type Asphalt Shingle
Porch Deck, Enclosed, Porch, Screened
Lot Frontage 70.0
Parking Type 220 Volt Wiring, Additional Parking, Heated Garage, Insulated, Oversized, Single Garage Detached, Triple Garage Attached, Workshop in Garage
Total Parking Spaces 8
Building
Lot Description Fruit Trees/Shrub(s), Low Maintenance Landscape, Landscaped, Underground Sprinklers, Private, Treed
Building Description Cement Fiber Board,Silent Floor Joists,Stone,Wood Frame, 17 ft x 22 ft heated with 60 amp sub panel, garage door and man door. Air lines installed for compressor system.
Foundation Poured Concrete
Architectural Style Bungalow
Level or Stories One and One Half
Structure Type Cement Fiber Board,Silent Floor Joists,Stone,Wood Frame
Others
Restrictions None Known
Tax ID 84556525
Ownership Private
Read Less Info
Want to know what your home might be worth? Contact us for a FREE valuation!

Our team is ready to help you sell your home for the highest possible price ASAP

"My job is to find and attract mastery-based agents to the office, protect the culture, and make sure everyone is happy! "







