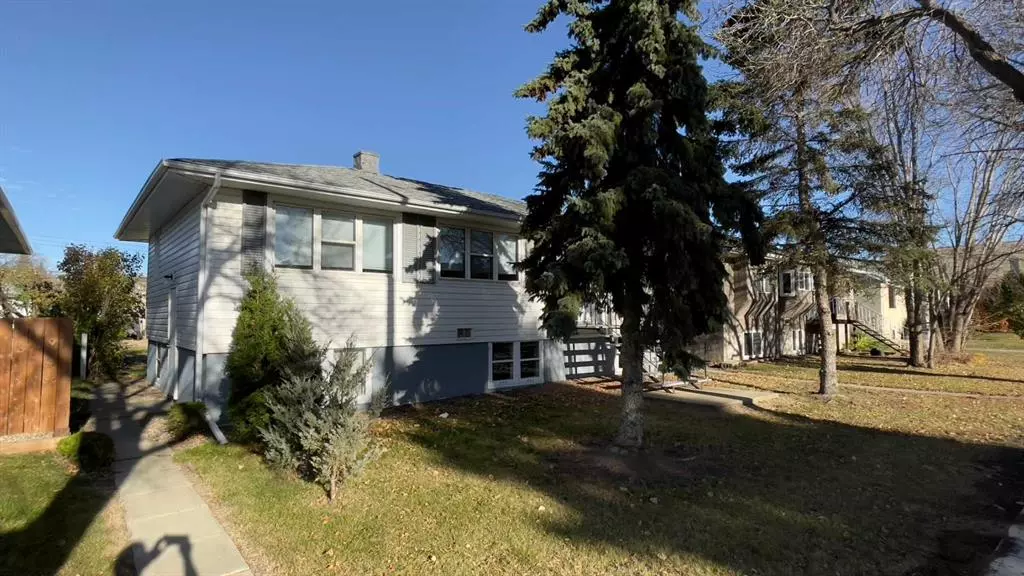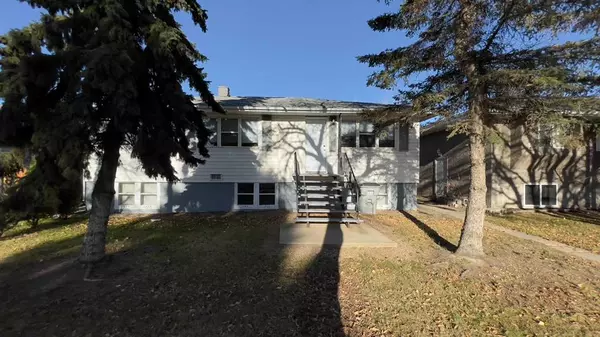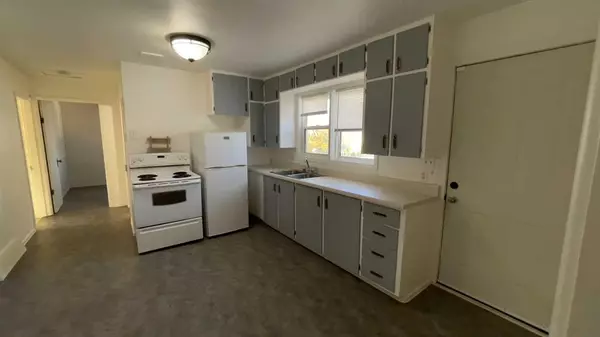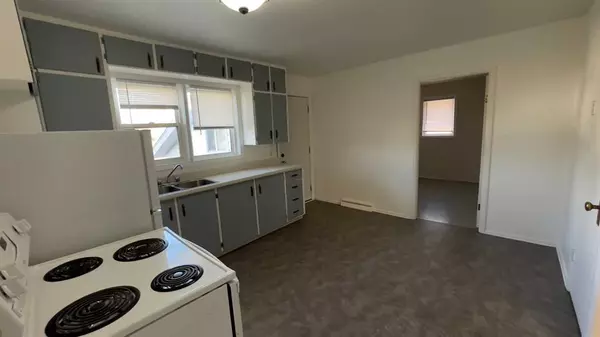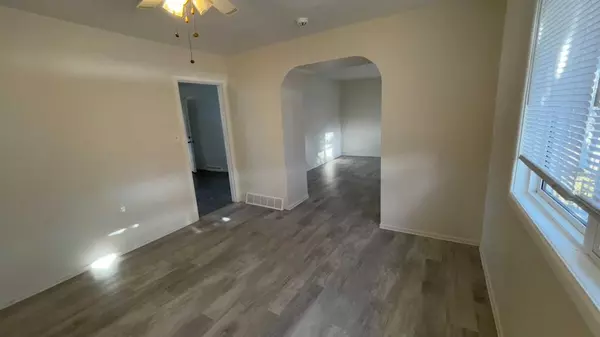$118,500
$137,500
13.8%For more information regarding the value of a property, please contact us for a free consultation.
5 Beds
2 Baths
960 SqFt
SOLD DATE : 10/23/2023
Key Details
Sold Price $118,500
Property Type Single Family Home
Sub Type Detached
Listing Status Sold
Purchase Type For Sale
Square Footage 960 sqft
Price per Sqft $123
Subdivision Wainwright
MLS® Listing ID A2088918
Sold Date 10/23/23
Style Bungalow
Bedrooms 5
Full Baths 2
Originating Board Lloydminster
Year Built 1959
Annual Tax Amount $1,773
Tax Year 2023
Lot Size 7,000 Sqft
Acres 0.16
Property Description
Ah hem! Attention investment buyers or first home seekers! We have a property for you and it's really priced to move! Check out this 960 sq. ft. raised bungalow located close to downtown, with totally separate living spaces up/down! Zoned R2, the upstairs features 2 entrances (north/south), with the rear upstairs access enjoying the benefit of an extra renovated porch area for getting away from our moody Alberta elements! The upstairs has also been updated with nice new flooring and paint, and is ready to move in today! You'll find a spacious kitchen, dining and living room area, as well as 2 bedrooms plus laundry (or possibly 3rd bedroom) space. The downstairs is pretty much a "cookie cutter" footprint of the upstairs; c/w kitchen, dining and living rooms plus 3 bedrooms. The basement would really appreciate a little "overhaul" with perhaps some new flooring and paint, but could a "home" with relatively minimal effort from a handyman (or woman)! The up/down electrical service is separated and there are 2 furnaces (up/down) and 1 hot water tank. Shingles are in good shape and a nice sized storage shed splits the back yard for separate parking or the RV if that's your thing!
Location
Province AB
County Wainwright No. 61, M.d. Of
Zoning R2
Direction S
Rooms
Basement Finished, Full
Interior
Interior Features Ceiling Fan(s), Separate Entrance
Heating Forced Air
Cooling None
Flooring Linoleum, Vinyl Plank
Appliance Dryer, Refrigerator, Stove(s), Washer, Window Coverings
Laundry Laundry Room, Upper Level
Exterior
Garage Driveway, Off Street
Garage Description Driveway, Off Street
Fence None
Community Features Park, Playground, Shopping Nearby, Street Lights, Tennis Court(s)
Roof Type Asphalt Shingle
Porch Rear Porch
Lot Frontage 50.0
Parking Type Driveway, Off Street
Exposure S
Total Parking Spaces 6
Building
Lot Description Back Lane, Back Yard, Front Yard
Building Description Vinyl Siding,Wood Frame, 12 X 8
Foundation Block
Architectural Style Bungalow
Level or Stories One
Structure Type Vinyl Siding,Wood Frame
Others
Restrictions None Known
Tax ID 56623015
Ownership Private
Read Less Info
Want to know what your home might be worth? Contact us for a FREE valuation!

Our team is ready to help you sell your home for the highest possible price ASAP

"My job is to find and attract mastery-based agents to the office, protect the culture, and make sure everyone is happy! "


