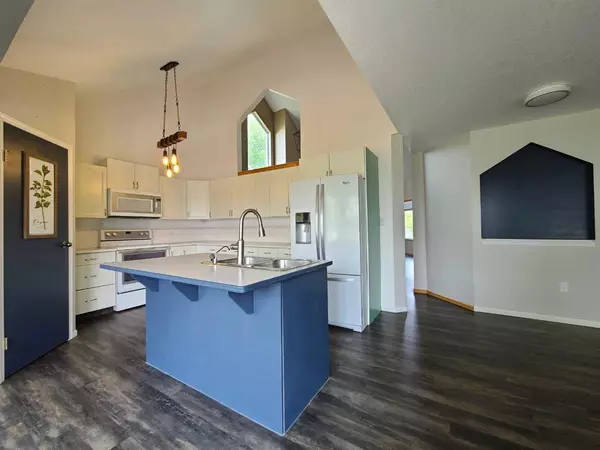$302,500
$299,000
1.2%For more information regarding the value of a property, please contact us for a free consultation.
5 Beds
4 Baths
2,125 SqFt
SOLD DATE : 10/23/2023
Key Details
Sold Price $302,500
Property Type Single Family Home
Sub Type Detached
Listing Status Sold
Purchase Type For Sale
Square Footage 2,125 sqft
Price per Sqft $142
MLS® Listing ID A2056906
Sold Date 10/23/23
Style 2 Storey
Bedrooms 5
Full Baths 3
Half Baths 1
Originating Board Grande Prairie
Year Built 1994
Annual Tax Amount $3,679
Tax Year 2023
Lot Size 10,200 Sqft
Acres 0.23
Lot Dimensions 60.00 X 120.00
Property Description
When only the best will do, then you owe it to yourself to check out one of the best that Donnelly has to offer! This great family home offers up all of the space you will every need with it's 5 bedrooms and 3.5 bathrooms and a location that can't be beat backing onto the school. No late days or missed busses with this house as you can literally watch your kids walk across the street and enter the school. The space here is second to none as you have a large kitchen with an eating nook and huge family room with gas fireplace. Directly adjacent is the formal living and dining rooms with soaring cathedral ceilings and unique character features and a beautiful open staircase feature that takes you to the privacy of the bedrooms and bathrooms upstairs. A huge primary suite offers a large walk-in closet and private ensuite with giant soaker tub. The basement offers you additional finished living space including a bedroom, large bathroom and big family room with the second gas fireplace. There are conveniences like main floor laundry, a main floor office/bedroom and a double attached garage for packing. It isn't only the spaces inside that are huge as there is also a very large yard that is partially fenced and a great south facing deck for those warm summer days! You owe it to yourself and your family to check this one out so call for your private viewing today!
Location
Province AB
County Smoky River No. 130, M.d. Of
Zoning R2
Direction N
Rooms
Basement Finished, Full
Interior
Interior Features Built-in Features, Ceiling Fan(s), High Ceilings, Jetted Tub, Kitchen Island, Open Floorplan, Pantry, Vaulted Ceiling(s), Walk-In Closet(s)
Heating Forced Air, Natural Gas
Cooling None
Flooring Carpet, Linoleum, Vinyl
Fireplaces Number 2
Fireplaces Type Basement, Family Room, Gas
Appliance Dishwasher, Microwave, Refrigerator, Stove(s), Washer/Dryer, Window Coverings
Laundry Main Level
Exterior
Garage Concrete Driveway, Double Garage Attached, Heated Garage
Garage Spaces 2.0
Garage Description Concrete Driveway, Double Garage Attached, Heated Garage
Fence Partial
Community Features Park, Schools Nearby
Utilities Available Cable Available, Electricity Available, Natural Gas Available, Phone Available
Roof Type Asphalt Shingle
Porch Deck
Lot Frontage 60.0
Parking Type Concrete Driveway, Double Garage Attached, Heated Garage
Total Parking Spaces 8
Building
Lot Description Landscaped
Foundation Wood
Sewer Sewer
Water Public
Architectural Style 2 Storey
Level or Stories Two
Structure Type Vinyl Siding
Others
Restrictions None Known
Tax ID 83596532
Ownership Private
Read Less Info
Want to know what your home might be worth? Contact us for a FREE valuation!

Our team is ready to help you sell your home for the highest possible price ASAP

"My job is to find and attract mastery-based agents to the office, protect the culture, and make sure everyone is happy! "







