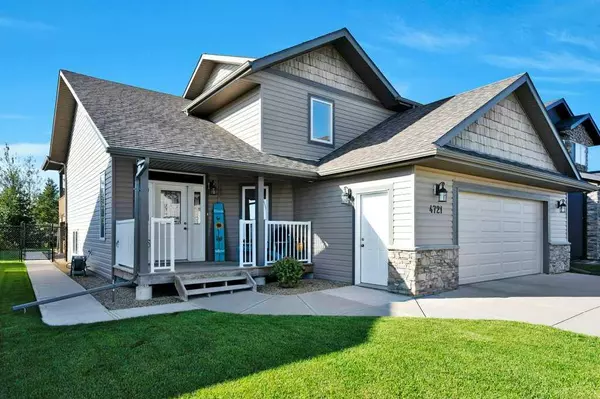$447,000
$447,000
For more information regarding the value of a property, please contact us for a free consultation.
4 Beds
3 Baths
1,318 SqFt
SOLD DATE : 10/23/2023
Key Details
Sold Price $447,000
Property Type Single Family Home
Sub Type Detached
Listing Status Sold
Purchase Type For Sale
Square Footage 1,318 sqft
Price per Sqft $339
MLS® Listing ID A2079522
Sold Date 10/23/23
Style Modified Bi-Level
Bedrooms 4
Full Baths 3
Originating Board Central Alberta
Year Built 2008
Annual Tax Amount $4,090
Tax Year 2023
Lot Size 7,150 Sqft
Acres 0.16
Property Description
This home has a stunning curb appeal with a large verandah leading you to the front door with glass inlay and sidelites. There is nothing better than walking into a home with a large foyer giving room for multiple guest to come in. Upstairs to the main level your greeted with beautiful hardwood floors in a warm hue. Ample room in the kitchen with a massive pantry. Bring your smoker, just off your dining area you can access the large covered back deck. The main level is an open concept with the living area open to the kitchen and dinning area, with a main focal point of the gas fireplace. The primary bedroom is tucked behind the living room with a large enough area to accommodate a king size bed and conveniently a 5 piece ensuite bath attached. Just a few steps up the upper level hosts 2 more bedrooms, 4 pc bath and the laundry room. Downstairs you'll find a large entertainment area with the pool table that will remain with the house. A 3rd full bathroom and the 4th bedroom are wisely laid out on this level. Under the foyer is ample space for storage and a gun safe which will also remain in the home. The large backyard has been beautifully maintained with a gravel pad for RV parking and additional vehicle, a shed, and there is still room to sit around the firepit and relax in the backyard. So much to offer in this great home!
Location
Province AB
County Ponoka County
Zoning R1
Direction N
Rooms
Basement Finished, Full
Interior
Interior Features High Ceilings, Laminate Counters
Heating Forced Air, Natural Gas
Cooling None
Flooring Carpet, Hardwood, Linoleum
Fireplaces Number 1
Fireplaces Type Gas, Living Room
Appliance Dishwasher, Microwave, Refrigerator, Stove(s), Washer/Dryer
Laundry Laundry Room, Upper Level
Exterior
Garage Double Garage Attached
Garage Spaces 2.0
Garage Description Double Garage Attached
Fence Fenced
Community Features None
Roof Type Asphalt Shingle
Porch Deck, Front Porch
Lot Frontage 55.02
Parking Type Double Garage Attached
Total Parking Spaces 5
Building
Lot Description Back Lane, Back Yard, Front Yard
Foundation Poured Concrete
Architectural Style Modified Bi-Level
Level or Stories One and One Half
Structure Type Vinyl Siding,Wood Frame
Others
Restrictions Utility Right Of Way
Tax ID 57362406
Ownership Private
Read Less Info
Want to know what your home might be worth? Contact us for a FREE valuation!

Our team is ready to help you sell your home for the highest possible price ASAP

"My job is to find and attract mastery-based agents to the office, protect the culture, and make sure everyone is happy! "







