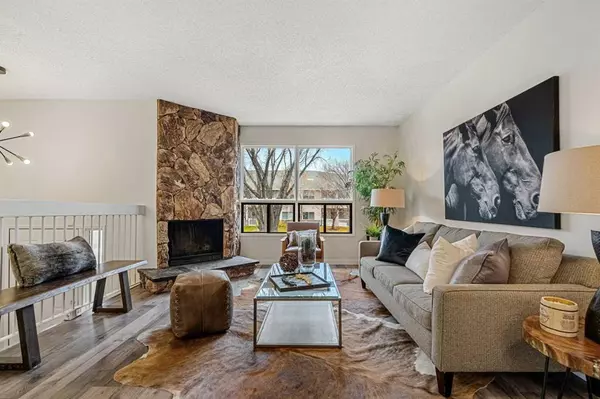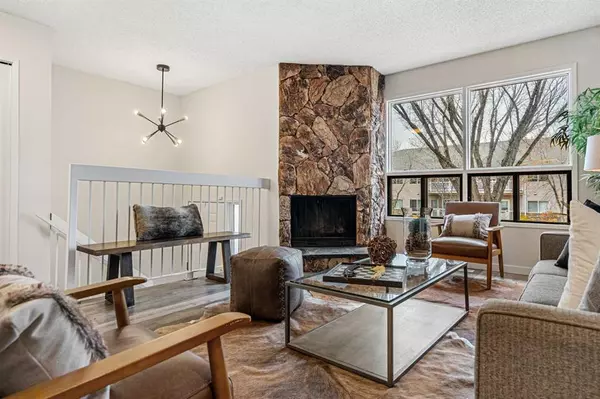$445,000
$399,900
11.3%For more information regarding the value of a property, please contact us for a free consultation.
5 Beds
3 Baths
860 SqFt
SOLD DATE : 10/23/2023
Key Details
Sold Price $445,000
Property Type Single Family Home
Sub Type Semi Detached (Half Duplex)
Listing Status Sold
Purchase Type For Sale
Square Footage 860 sqft
Price per Sqft $517
Subdivision Deer Ridge
MLS® Listing ID A2085681
Sold Date 10/23/23
Style Bi-Level,Side by Side
Bedrooms 5
Full Baths 2
Half Baths 1
Originating Board Calgary
Year Built 1980
Annual Tax Amount $1,991
Tax Year 2023
Lot Size 3,003 Sqft
Acres 0.07
Property Description
NO CONDO FEES | 5 BEDROOMS | 2.5 BATHROOMS | ENSUITE | MAIN FLOOR LAUNDRY | ***OPEN HOUSE SATURDAY, OCT 14TH 11:00-1:00*** Welcome to 128 Deerview Road, a lovingly maintained home, offering 5 bedrooms and 2.5 bathrooms. The layout of this home is well thought out, with space where you need it. The main floor boasts laundry, 2 bedrooms including a large master with a ½ bath ensuite and balcony overlooking your back yard, a 4-piece renovated main bathroom, a u-shaped kitchen with stone countertops and professionally painted cabinets. Also on the main floor is a sizable dining area, perfect for large gatherings, a living room with a west-facing picture window letting in lots of natural light, and a cozy wood-burning fireplace. On the lower level, you will enjoy large windows, a family room with a second wood-burning fireplace, 3 more bedrooms and a second full bathroom. Other notable updates include fresh paint, updated lighting and hardware, newer vinyl plank flooring, all new toilets in 2023, a new washer in 2022, roof shingles replaced in 2013, and a new furnace and hot water tank in 2016. Only a short walk away are all the amenities of Deer Valley Mall and the wilderness of Fish Creek Park with more than 100 kilometers of paved and unpaved trails, the park is a popular area for hiking and biking, cross-country skiing, as well as for picnicking, swimming, fishing, and observing wildlife. Deer Ridge is an excellent community offering Elementary and Jr. High Schools and the convenience of easy access to Deerfoot Trail and MacLeod Trail as well as the local No Frills, Co-op, Starbucks, McDonald’s, Anytime Fitness, Banks, Restaurants and more. Don’t miss out on your chance to own this move-in-ready home without condo fees.
Location
Province AB
County Calgary
Area Cal Zone S
Zoning M-CG d38
Direction W
Rooms
Basement Finished, Full
Interior
Interior Features Bar, Granite Counters
Heating Forced Air, Natural Gas
Cooling None
Flooring Vinyl
Fireplaces Number 2
Fireplaces Type Basement, Brick Facing, Living Room, Wood Burning
Appliance Dishwasher, Dryer, Electric Stove, Range Hood, Refrigerator, Washer
Laundry Main Level
Exterior
Garage Alley Access, Parking Pad
Garage Description Alley Access, Parking Pad
Fence Partial
Community Features None
Roof Type Asphalt Shingle
Porch Balcony(s), Patio
Lot Frontage 29.99
Parking Type Alley Access, Parking Pad
Exposure W
Total Parking Spaces 2
Building
Lot Description Landscaped, Rectangular Lot
Foundation Poured Concrete
Architectural Style Bi-Level, Side by Side
Level or Stories One
Structure Type Aluminum Siding
Others
Restrictions Restrictive Covenant
Tax ID 83040507
Ownership Private
Read Less Info
Want to know what your home might be worth? Contact us for a FREE valuation!

Our team is ready to help you sell your home for the highest possible price ASAP

"My job is to find and attract mastery-based agents to the office, protect the culture, and make sure everyone is happy! "







