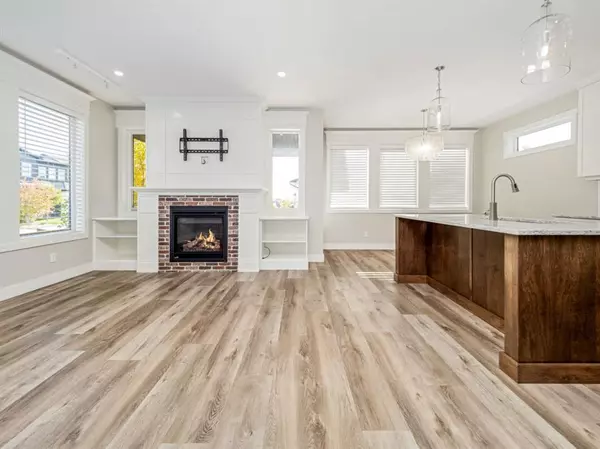$580,000
$589,999
1.7%For more information regarding the value of a property, please contact us for a free consultation.
5 Beds
4 Baths
1,949 SqFt
SOLD DATE : 10/24/2023
Key Details
Sold Price $580,000
Property Type Single Family Home
Sub Type Detached
Listing Status Sold
Purchase Type For Sale
Square Footage 1,949 sqft
Price per Sqft $297
Subdivision Riverstone
MLS® Listing ID A2085390
Sold Date 10/24/23
Style 2 Storey
Bedrooms 5
Full Baths 3
Half Baths 1
Originating Board Lethbridge and District
Year Built 2017
Annual Tax Amount $5,754
Tax Year 2023
Lot Size 4,631 Sqft
Acres 0.11
Property Description
Welcome to 139 Riverhurst Cove W, a stunning, custom built home that captures the essence of modern living in every corner, offering a spacious and contemporary retreat for you and your loved ones. With its superb features, fantastic location, and meticulous attention to detail, this home is truly one-of-a-kind.
Step inside and be greeted by the elegant charm of this residence. The main floor boasts a beautifully designed office space, perfect for those who work from home or need a quiet area to focus on their tasks. The open concept layout seamlessly connects the living room, dining area, and kitchen, creating an inviting atmosphere for entertaining guests or relaxing with family.
Prepare to be captivated by the kitchen's quartz countertops, which add a touch of sophistication to the heart of this home. Whether you're an aspiring chef or simply enjoy cooking delicious meals, this kitchen is equipped to meet all your culinary needs. The vinyl plank flooring throughout the main and second levels adds durability and style, making it easy to maintain while complementing any decor.
Discover the convenience of a second-floor laundry room. No more lugging heavy loads up and down the stairs – now you can effortlessly handle your laundry duties without breaking a sweat. Five bedrooms provide ample space for everyone in the family to have their own sanctuary and three full bathrooms (plus one half bath) ensure that there will never be any bathroom bottlenecks during busy mornings or when hosting guests.
Located in the highly sought-after Riverstone neighborhood, this property offers not only a beautiful home but also access to an array of amenities just steps away. Take advantage of nearby parks and walking trails for leisurely strolls or engaging outdoor activities. Enjoy the convenience of shopping centers and restaurants just minutes from your doorstep.
The property features a ventilation system that ensures fresh air circulates throughout the entire house, enhancing comfort and overall well-being. Additionally, the heated garage is a welcome feature during cold winter months, protecting your vehicles from harsh weather conditions.
Location
Province AB
County Lethbridge
Zoning R-L
Direction N
Rooms
Basement Finished, Full
Interior
Interior Features Double Vanity, Quartz Counters, See Remarks, Storage, Sump Pump(s)
Heating Forced Air, Natural Gas
Cooling Central Air
Flooring Carpet, Vinyl Plank
Fireplaces Number 2
Fireplaces Type Electric, Gas
Appliance Central Air Conditioner, Dishwasher, Gas Range, Refrigerator, Washer/Dryer
Laundry Upper Level
Exterior
Garage Double Garage Attached
Garage Spaces 2.0
Garage Description Double Garage Attached
Fence Fenced
Community Features Fishing, Lake, Park, Playground, Schools Nearby, Shopping Nearby, Sidewalks, Street Lights, Walking/Bike Paths
Roof Type Asphalt Shingle
Porch Deck, See Remarks
Lot Frontage 42.0
Parking Type Double Garage Attached
Exposure N
Total Parking Spaces 4
Building
Lot Description Back Lane, Back Yard, City Lot, Corner Lot, Few Trees, Front Yard, Lawn, Interior Lot
Foundation Poured Concrete
Architectural Style 2 Storey
Level or Stories Two
Structure Type Mixed
Others
Restrictions None Known
Tax ID 83373780
Ownership Private
Read Less Info
Want to know what your home might be worth? Contact us for a FREE valuation!

Our team is ready to help you sell your home for the highest possible price ASAP

"My job is to find and attract mastery-based agents to the office, protect the culture, and make sure everyone is happy! "







