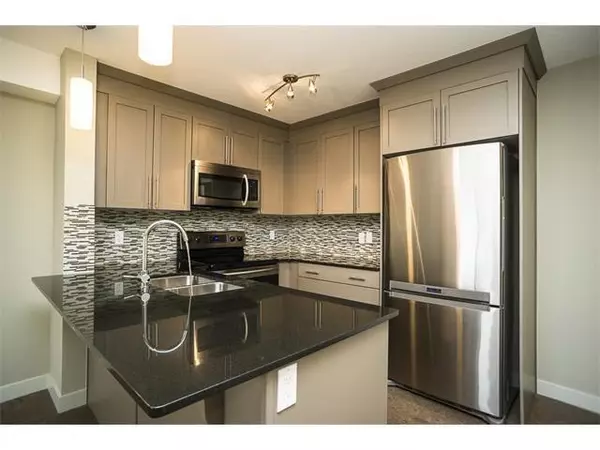$215,500
$219,900
2.0%For more information regarding the value of a property, please contact us for a free consultation.
1 Bed
1 Bath
579 SqFt
SOLD DATE : 10/24/2023
Key Details
Sold Price $215,500
Property Type Condo
Sub Type Apartment
Listing Status Sold
Purchase Type For Sale
Square Footage 579 sqft
Price per Sqft $372
Subdivision Skyview Ranch
MLS® Listing ID A2086409
Sold Date 10/24/23
Style Low-Rise(1-4)
Bedrooms 1
Full Baths 1
Condo Fees $270/mo
HOA Fees $6/ann
HOA Y/N 1
Originating Board Calgary
Year Built 2012
Annual Tax Amount $929
Tax Year 2023
Property Description
Welcome to this TOP FLOOR, END UNIT! This is a gorgeous complex that has been well maintained. The unit features: open concept kitchen with extended wood cabinets, S/S appliances package, gorgeous backsplash and elegant granite countertops. Premium cork floors in kitchen and in the living room, upgraded carpet in the bedroom. Bathroom features soaker tub, linen closet. Bedroom offers a large walk-in closet and the whole unit offers 4"baseboards with neutral paint colors. The spacious private balcony is great for enjoyment, and has a GASLINE for BBQ. This unit comes with in-suite front load laundry, large closets. The titled parking stall is viewable from the unit and right in front of building entrance! There is ample visitor parking, which is also wheelchair accessible. The common areas are clean with spacious hallways. This is a great place to call home or great rental property.
Location
Province AB
County Calgary
Area Cal Zone Ne
Zoning M-2
Direction E
Interior
Interior Features High Ceilings, No Animal Home, No Smoking Home
Heating Baseboard, Natural Gas
Cooling None
Flooring Carpet, Cork, Linoleum
Appliance Dishwasher, Dryer, Electric Stove, Microwave Hood Fan, Refrigerator, Washer, Window Coverings
Laundry In Unit
Exterior
Garage Stall, Titled
Garage Description Stall, Titled
Community Features Playground
Amenities Available Gazebo, Visitor Parking
Roof Type Asphalt Shingle
Porch Balcony(s)
Parking Type Stall, Titled
Exposure E
Total Parking Spaces 1
Building
Story 4
Foundation Poured Concrete
Architectural Style Low-Rise(1-4)
Level or Stories Single Level Unit
Structure Type Stone,Vinyl Siding,Wood Frame
Others
HOA Fee Include Caretaker,Common Area Maintenance,Heat,Insurance,Parking,Professional Management,Reserve Fund Contributions,Sewer,Snow Removal,Water
Restrictions Board Approval,Easement Registered On Title,Pet Restrictions or Board approval Required,Utility Right Of Way
Ownership Private
Pets Description Restrictions
Read Less Info
Want to know what your home might be worth? Contact us for a FREE valuation!

Our team is ready to help you sell your home for the highest possible price ASAP

"My job is to find and attract mastery-based agents to the office, protect the culture, and make sure everyone is happy! "







