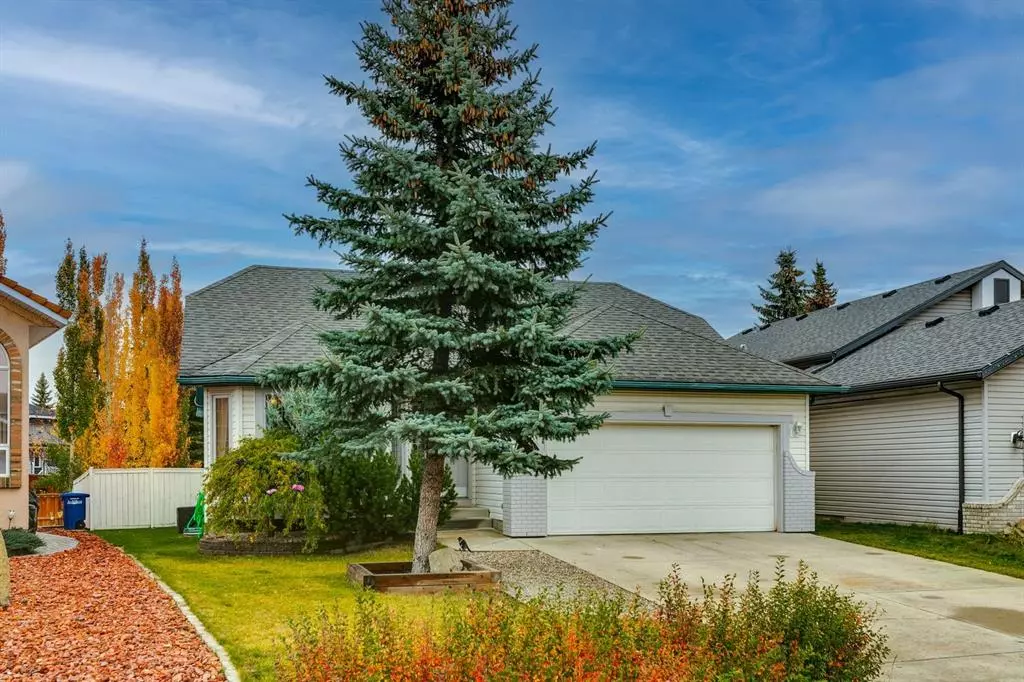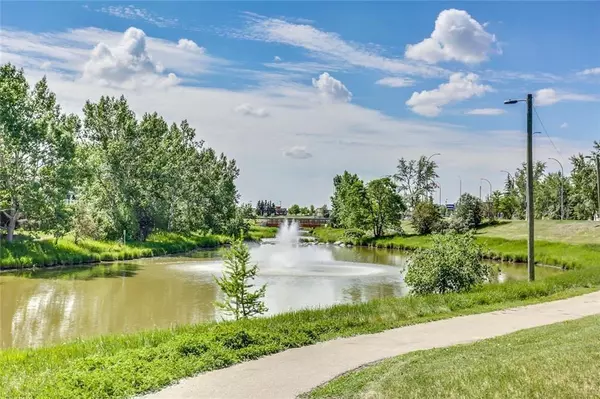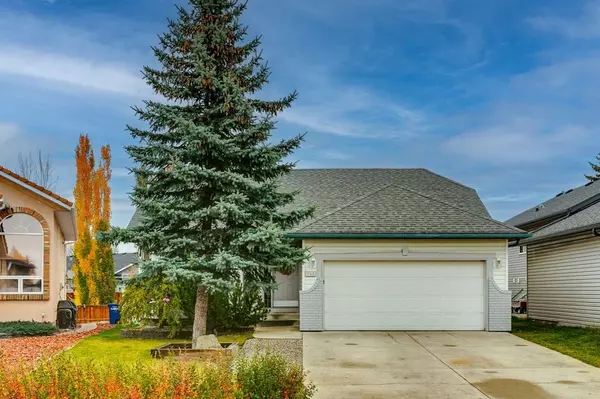$575,000
$575,000
For more information regarding the value of a property, please contact us for a free consultation.
5 Beds
3 Baths
1,303 SqFt
SOLD DATE : 10/24/2023
Key Details
Sold Price $575,000
Property Type Single Family Home
Sub Type Detached
Listing Status Sold
Purchase Type For Sale
Square Footage 1,303 sqft
Price per Sqft $441
Subdivision Waterstone
MLS® Listing ID A2087516
Sold Date 10/24/23
Style 4 Level Split
Bedrooms 5
Full Baths 3
Originating Board Calgary
Year Built 1994
Annual Tax Amount $3,409
Tax Year 2023
Lot Size 6,774 Sqft
Acres 0.16
Property Description
LOOKING FOR SPACE? THIS LARGE, 5 BEDROOM, UPSCALE HOME IS PERFECT FOR THE GROWING FAMILY. Located on a MASSIVE LOT in a QUIET CUL-DE-SAC in the highly desirable MATURE neighborhood of WATERSTONE! Steps away from NOSE CREEK with loads of bike/walking paths and only steps away from a playground, tennis court and SCHOOLS. With a DOUBLE ATTACHED HEATED GARAGE & oversized driveway this IMMACULATE property will not disappoint. Greeted with soaring vaulted ceilings & loads of windows to ensure ample natural light floods throughout this bright 4-level-split. Custom staircase with beautiful spindle railing giving the living room/dining room that WOW FACTOR! Upgraded kitchen with granite counters, tasteful cabinets, stainless appliances and convenient corner pantry. Access off your breakfast nook to your PRIVATE OASIS boasting a two-tier deck with built-in planters & views of your spacious backyard. The upper level is host to an updated PRIMARY RETREAT featuring a gorgeous ship-lap wall, BARN DOOR, spa-like full en suite & 2 closets! Two more generous bedrooms & another full bathroom complete the upper nicely. The third level has a cozy second living room with gas fireplace & sunshine windows for added natural light. The 4th bedroom has another en suite bathroom & walk-in-closet. Steps away on the lowest level your oldest child or favourite guest will find their hideaway with a 5th bedroom & loads of storage space. This home is truly unique with almost 2000 sq ft of living space your family will be sure to love! Newer shingles, fresh paint & upgraded flooring are just a few more attributes to note. Huge storage shed in your fully fenced yard for more toys to tuck away. Close to all amenities & easy access out of town for the commuters. Book your private viewing today to appreciate what this property has to offer!
Location
Province AB
County Airdrie
Zoning R1
Direction S
Rooms
Basement Finished, Full
Interior
Interior Features Built-in Features, Ceiling Fan(s), Granite Counters, High Ceilings, Open Floorplan, See Remarks, Storage, Walk-In Closet(s)
Heating Forced Air
Cooling None
Flooring Ceramic Tile, Hardwood, Vinyl Plank
Fireplaces Number 1
Fireplaces Type Family Room, Gas
Appliance Dishwasher, Dryer, Garage Control(s), Microwave Hood Fan, Refrigerator, Stove(s), Washer, Window Coverings
Laundry Lower Level
Exterior
Garage Additional Parking, Double Garage Attached, Driveway, Garage Door Opener, Heated Garage, Oversized, See Remarks
Garage Spaces 2.0
Garage Description Additional Parking, Double Garage Attached, Driveway, Garage Door Opener, Heated Garage, Oversized, See Remarks
Fence Fenced
Community Features Airport/Runway, Fishing, Golf, Lake, Other, Park, Playground, Pool, Schools Nearby, Shopping Nearby, Sidewalks, Street Lights, Tennis Court(s), Walking/Bike Paths
Roof Type Asphalt Shingle
Porch Deck, Patio, See Remarks
Lot Frontage 39.7
Parking Type Additional Parking, Double Garage Attached, Driveway, Garage Door Opener, Heated Garage, Oversized, See Remarks
Total Parking Spaces 5
Building
Lot Description Back Yard, Cul-De-Sac, Irregular Lot, Landscaped, Private, See Remarks
Foundation Poured Concrete
Architectural Style 4 Level Split
Level or Stories 4 Level Split
Structure Type Brick,Vinyl Siding,Wood Frame
Others
Restrictions Airspace Restriction,Easement Registered On Title,Restrictive Covenant,Utility Right Of Way
Tax ID 84588425
Ownership Private
Read Less Info
Want to know what your home might be worth? Contact us for a FREE valuation!

Our team is ready to help you sell your home for the highest possible price ASAP

"My job is to find and attract mastery-based agents to the office, protect the culture, and make sure everyone is happy! "







