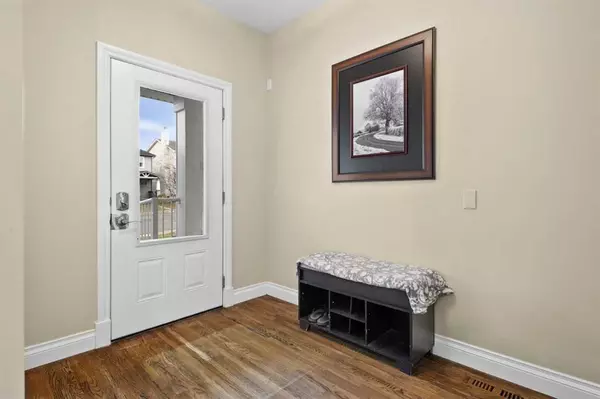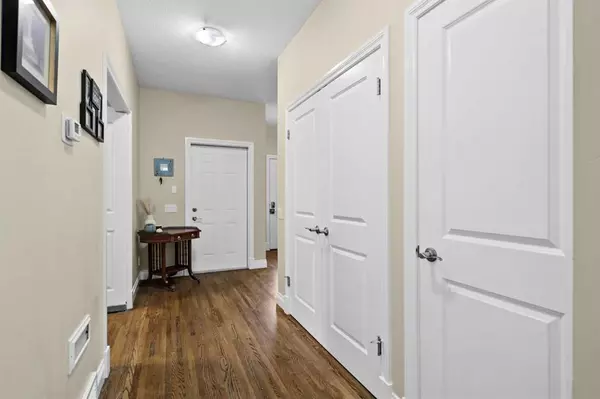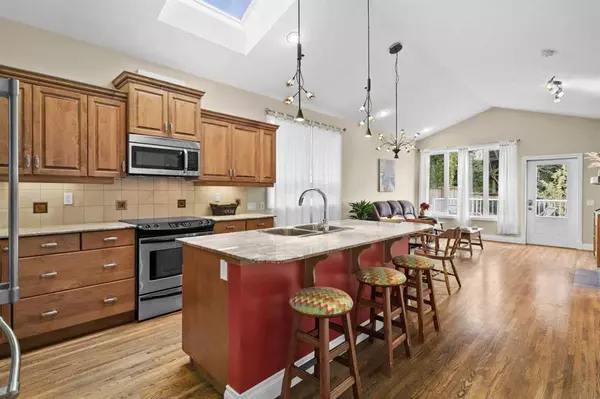$635,000
$599,900
5.9%For more information regarding the value of a property, please contact us for a free consultation.
4 Beds
3 Baths
1,313 SqFt
SOLD DATE : 10/24/2023
Key Details
Sold Price $635,000
Property Type Single Family Home
Sub Type Detached
Listing Status Sold
Purchase Type For Sale
Square Footage 1,313 sqft
Price per Sqft $483
Subdivision Tuscany
MLS® Listing ID A2087066
Sold Date 10/24/23
Style Bungalow
Bedrooms 4
Full Baths 3
HOA Fees $22/ann
HOA Y/N 1
Originating Board Calgary
Year Built 2005
Annual Tax Amount $4,028
Tax Year 2023
Lot Size 3,896 Sqft
Acres 0.09
Property Description
This custom-built bungalow is thoughtfully designed to cater to those seeking accessibility features without compromising on style. The ramp leading to the front door ensures easy access, eliminating the challenges posed by stairs. Once inside, you're greeted by a spacious front entry adorned with site-finished hardwood flooring, seamlessly transitioning into tile in the bathrooms. The home's design boasts extra-wide hallways and doorways, ensuring smooth navigation for wheelchairs and walkers. ~ The open floor plan, accentuated by vaulted ceilings, introduces you to a welcoming kitchen. Here, maple cabinets, granite counters, and stainless steel appliances come together seamlessly. An island with a breakfast bar sits beneath a skylight, ensuring your mornings are always bright. Adjacent to the kitchen, the dining nook and family room, complete with a cozy fireplace, offer a comfortable space for relaxation and entertainment. ~ The primary bedroom is a haven of comfort, featuring a large window, a walk-in closet equipped with organizers and drawers, and an ensuite. An additional bedroom on this level is fitted with a ceiling-mounted system, designed to assist individuals with mobility challenges. Another highlight is the full bathroom, equipped with a spacious wheel-in shower, ceiling-mounted system, and grab bars for added safety. ~ Make your way to the basement to discover 9' ceilings and a realm of possibilities. With an electrical rough-in for a potential stair lift, accessibility continues to be a priority. Two expansive bedrooms, one boasting a generous walk-in closet, and a full bathroom with a jetted tub await. The basement also houses laundry facilities and a sizable rec room with cork flooring. For those who enjoy a game of pool, the table and accessories are up for inclusion! Comfort is paramount, with underfloor slab heating present in the basement and the primary ensuite. ~ Step outside to a backyard designed for relaxation. A deck, complete with its own ramp, ensures everyone can enjoy outdoor moments. And for the green-thumbed, raised vegetable garden beds offer a delightful gardening experience. ~ This residence is more than just a home; it's a testament to the fact that accessibility and aesthetic appeal can coexist beautifully. Whether you have specific accessibility needs or simply appreciate thoughtful design, this property promises both comfort and convenience.
Location
Province AB
County Calgary
Area Cal Zone Nw
Zoning R-C1N
Direction W
Rooms
Basement Finished, Full
Interior
Interior Features Granite Counters, High Ceilings, Kitchen Island, No Smoking Home, Open Floorplan, See Remarks
Heating In Floor, Forced Air, Natural Gas
Cooling None
Flooring Carpet, Hardwood, Tile
Fireplaces Number 1
Fireplaces Type Family Room, Gas
Appliance Dishwasher, Dryer, Freezer, Stove(s), Washer, Window Coverings
Laundry In Basement
Exterior
Garage Double Garage Attached
Garage Spaces 2.0
Garage Description Double Garage Attached
Fence Fenced
Community Features Clubhouse, Park, Playground, Schools Nearby, Shopping Nearby, Tennis Court(s), Walking/Bike Paths
Amenities Available Clubhouse, Park, Party Room, Playground, Racquet Courts, Recreation Facilities
Roof Type Asphalt Shingle
Accessibility Accessible Approach with Ramp, Accessible Bedroom, Accessible Doors, Accessible Entrance, Accessible Full Bath, Customized Wheelchair Accessible, Grip-Accessible Features, Wheel-In Shower
Porch Deck, See Remarks
Lot Frontage 33.96
Parking Type Double Garage Attached
Total Parking Spaces 4
Building
Lot Description Landscaped, See Remarks
Foundation Poured Concrete
Architectural Style Bungalow
Level or Stories One
Structure Type Vinyl Siding,Wood Frame
Others
Restrictions Easement Registered On Title,Utility Right Of Way
Tax ID 82802691
Ownership Private
Read Less Info
Want to know what your home might be worth? Contact us for a FREE valuation!

Our team is ready to help you sell your home for the highest possible price ASAP

"My job is to find and attract mastery-based agents to the office, protect the culture, and make sure everyone is happy! "







