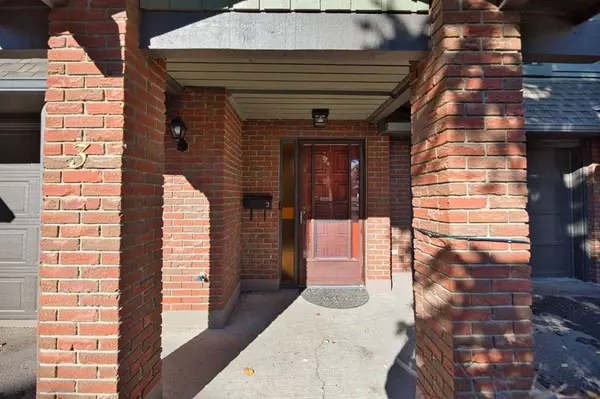$440,000
$399,900
10.0%For more information regarding the value of a property, please contact us for a free consultation.
3 Beds
2 Baths
1,526 SqFt
SOLD DATE : 10/24/2023
Key Details
Sold Price $440,000
Property Type Townhouse
Sub Type Row/Townhouse
Listing Status Sold
Purchase Type For Sale
Square Footage 1,526 sqft
Price per Sqft $288
Subdivision Oakridge
MLS® Listing ID A2088470
Sold Date 10/24/23
Style Split Level
Bedrooms 3
Full Baths 1
Half Baths 1
Condo Fees $424
Originating Board Calgary
Year Built 1976
Annual Tax Amount $2,329
Tax Year 2023
Property Description
Don't miss this great opportunity to own a townhome in the established community of Oakridge! This charming 3 BEDROOM home is very inviting with warm neutral tones which makes you feel cozy and relaxed. As soon as you arrive at the complex you will notice how well this complex and property are maintained with updated fencing and exterior paint. Once you enter the home you have a large front foyer that gives you access to the HEATED single car garage and the basement. From there the beautiful hardwood floor that is throughout the home leads you into your own living area with a wood fireplace for those cold winter nights! You also have a private rear fenced patio where you will enjoy barbequing. As you continue up to the next level you have a flex area that could be a formal dinning room, reading room or even an office. Next to this you will find a nice sized kitchen and dinning area. Finishing off this floor you have a conveniently placed half bath. When it is time for bed you can head up to your large primary bedroom where you will find ample space for for a large bed and dresser space. Finishing off this level you will have 2 more well sized bedrooms and a 5 piece bathroom. UPGRADES TO NOTE, windows, furnace, added insulation in attic.
Location
Province AB
County Calgary
Area Cal Zone S
Zoning M-C1
Direction S
Rooms
Basement Full, Unfinished
Interior
Interior Features No Smoking Home, Vinyl Windows
Heating Forced Air, Natural Gas
Cooling None
Flooring Ceramic Tile, Hardwood
Fireplaces Number 1
Fireplaces Type Wood Burning
Appliance Dishwasher, Electric Range, Range Hood, Refrigerator, Washer/Dryer, Window Coverings
Laundry In Basement
Exterior
Garage Single Garage Attached
Garage Spaces 1.0
Garage Description Single Garage Attached
Fence Fenced
Community Features Park, Schools Nearby, Shopping Nearby
Amenities Available Snow Removal, Trash
Roof Type Asphalt Shingle
Porch Patio
Parking Type Single Garage Attached
Exposure S
Total Parking Spaces 2
Building
Lot Description Back Yard
Foundation Poured Concrete
Architectural Style Split Level
Level or Stories 3 Level Split
Structure Type Wood Frame,Wood Siding
Others
HOA Fee Include Maintenance Grounds,Professional Management,Reserve Fund Contributions,Snow Removal,Trash
Restrictions Board Approval,Pets Allowed,Utility Right Of Way
Ownership Private
Pets Description Restrictions
Read Less Info
Want to know what your home might be worth? Contact us for a FREE valuation!

Our team is ready to help you sell your home for the highest possible price ASAP

"My job is to find and attract mastery-based agents to the office, protect the culture, and make sure everyone is happy! "







