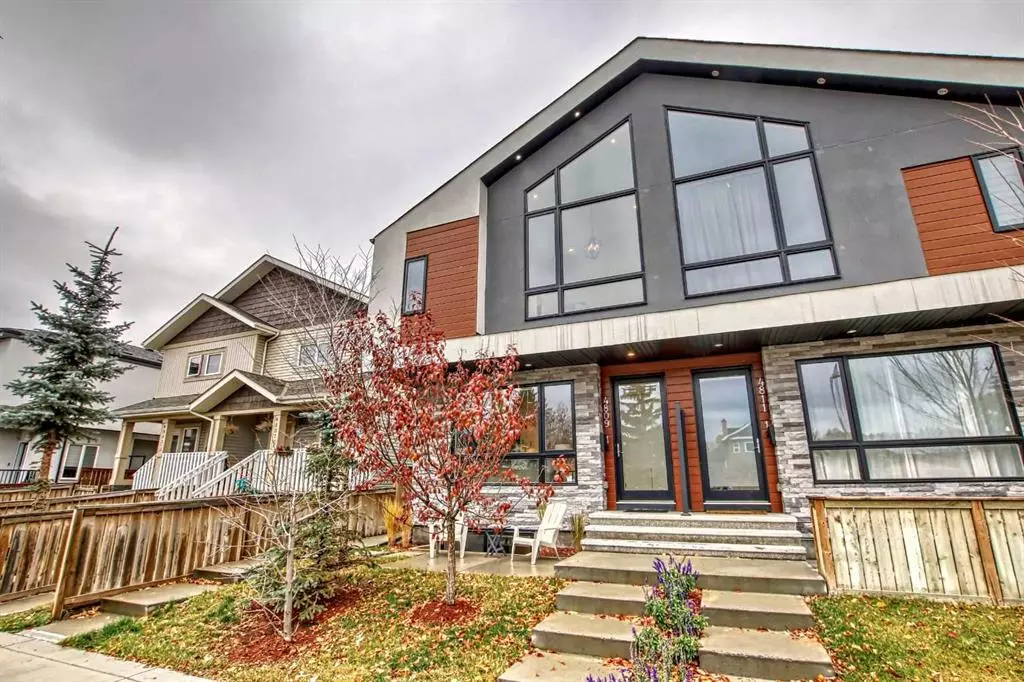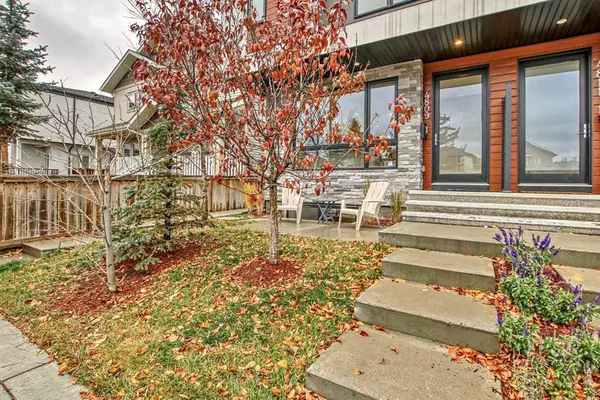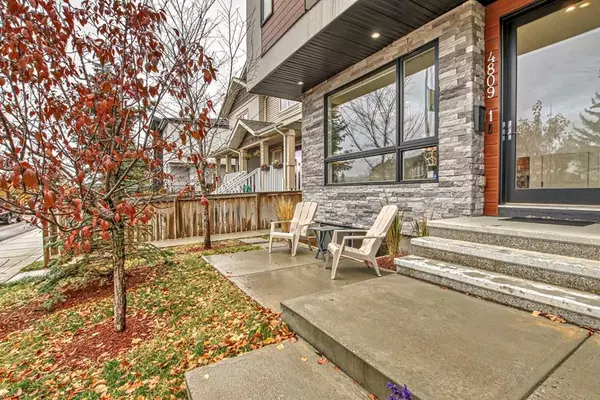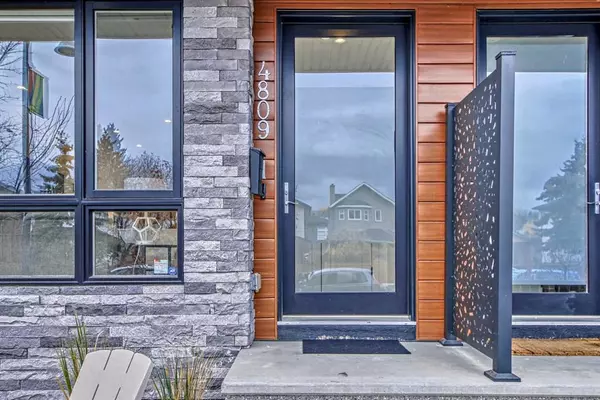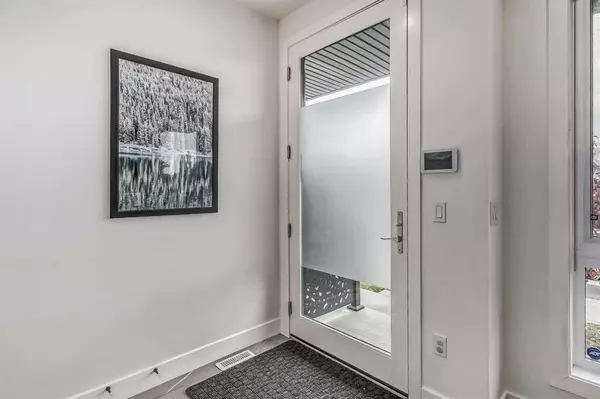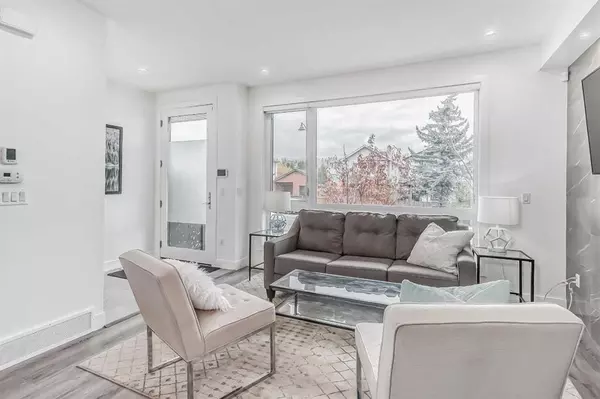$574,933
$569,999
0.9%For more information regarding the value of a property, please contact us for a free consultation.
3 Beds
4 Baths
1,244 SqFt
SOLD DATE : 10/24/2023
Key Details
Sold Price $574,933
Property Type Townhouse
Sub Type Row/Townhouse
Listing Status Sold
Purchase Type For Sale
Square Footage 1,244 sqft
Price per Sqft $462
Subdivision Montgomery
MLS® Listing ID A2086806
Sold Date 10/24/23
Style 2 Storey,Side by Side
Bedrooms 3
Full Baths 3
Half Baths 1
Condo Fees $250
Originating Board Calgary
Year Built 2018
Annual Tax Amount $3,164
Tax Year 2023
Property Description
Welcome to this outstanding front corner unit in Montgomery. With high end finishes, Modern white kitchen with sleek black accents in hinges, handles, pulls, an open layout, 9' ceilings on all floors, and an impressive 18' vaulted primary bedroom, this home offers a luxurious living experience. Stylish, low-maintenance luxury vinyl flooring adorns the main and upper floors. Upgraded stainless steel appliances, including a wall oven/microwave and gas cooktop, complement the modern kitchen. The floor-to-ceiling tiled fireplace, accent-lit cabinetry, and high-end light fixtures showcase quality. Glass and custom wood stained railings throughout the home add sophistication. Central vacuum included. $5k custom zebra roller blind window package with full black out in all bedrooms. Every bedroom and front entry closet, all have custom high end closets, providing tailored storage solutions which is not normal. Indulge in luxury in this high-end primary ensuite with a spacious, heated floor, a large, expansive shower, a stylish floating double vanity, a separate water closet, and an abundance of space for your comfort. What truly sets this property apart is the abundance of natural light and the inviting modern farmhouse feel that permeates the space. Grand and large windows fill the rooms with sunlight, creating a vibrant and comforting ambiance.
It's not just about aesthetics; this functional basement is a versatile canvas for gatherings, movie nights, and endless possibilities. Your private, secured, insulated, and drywalled garage—no sharing with neighbors!
Versatile modern living, whether upsizing or downsizing. Just 15 minutes from downtown, this exceptional property offers convenient access to Bowness Park, river paths, markets, healthcare, pools, Canada Olympic Park, and the mountains. Impeccably maintained, it feels brand new.
Impeccably maintained, it feels brand new, promising a lifestyle of comfort and luxury. Don't miss the chance to make it yours.
Location
Province AB
County Calgary
Area Cal Zone Nw
Zoning M-C1
Direction E
Rooms
Other Rooms 1
Basement Finished, Full
Interior
Interior Features Double Vanity, High Ceilings, Kitchen Island, No Smoking Home, Open Floorplan, Stone Counters, Vaulted Ceiling(s), Walk-In Closet(s)
Heating Forced Air, Natural Gas
Cooling Central Air
Flooring Carpet, Ceramic Tile, Hardwood
Fireplaces Number 2
Fireplaces Type Bedroom, Gas, Living Room, Tile
Appliance Built-In Oven, Dishwasher, Garage Control(s), Gas Cooktop, Microwave, Refrigerator, Window Coverings
Laundry In Unit
Exterior
Parking Features Single Garage Detached
Garage Spaces 1.0
Garage Description Single Garage Detached
Fence Partial
Community Features Park, Playground, Schools Nearby, Shopping Nearby, Tennis Court(s), Walking/Bike Paths
Amenities Available Visitor Parking
Roof Type Asphalt Shingle
Porch None
Exposure E
Total Parking Spaces 1
Building
Lot Description Back Lane, Landscaped
Foundation Poured Concrete
Architectural Style 2 Storey, Side by Side
Level or Stories Two
Structure Type Composite Siding,Stucco,Wood Frame,Wood Siding
Others
HOA Fee Include Amenities of HOA/Condo,Common Area Maintenance,Insurance,Maintenance Grounds,Reserve Fund Contributions
Restrictions None Known
Tax ID 82902463
Ownership Private
Pets Allowed Call
Read Less Info
Want to know what your home might be worth? Contact us for a FREE valuation!

Our team is ready to help you sell your home for the highest possible price ASAP
"My job is to find and attract mastery-based agents to the office, protect the culture, and make sure everyone is happy! "


