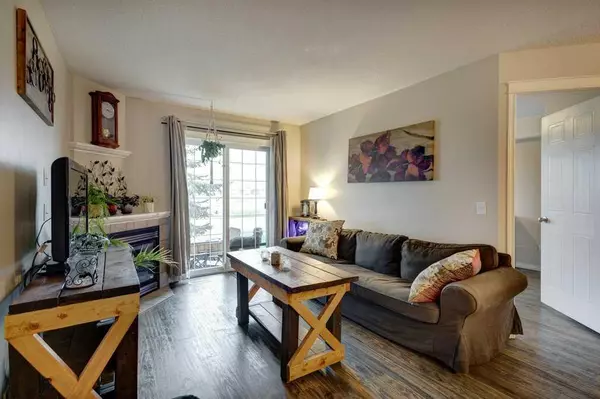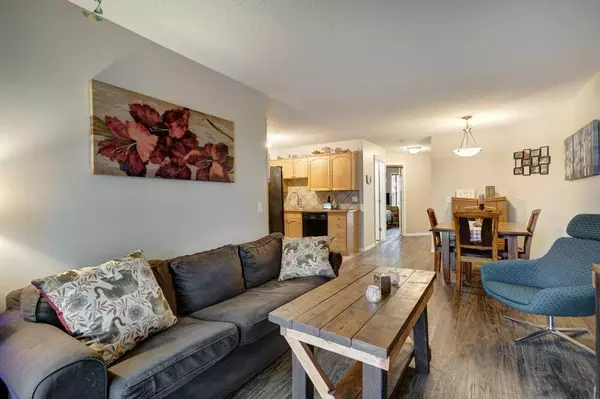$210,000
$210,000
For more information regarding the value of a property, please contact us for a free consultation.
3 Beds
2 Baths
791 SqFt
SOLD DATE : 10/24/2023
Key Details
Sold Price $210,000
Property Type Townhouse
Sub Type Row/Townhouse
Listing Status Sold
Purchase Type For Sale
Square Footage 791 sqft
Price per Sqft $265
Subdivision Strathaven
MLS® Listing ID A2087217
Sold Date 10/24/23
Style Bungalow
Bedrooms 3
Full Baths 2
Condo Fees $435
Originating Board Calgary
Year Built 2002
Annual Tax Amount $1,400
Tax Year 2023
Lot Size 801 Sqft
Acres 0.02
Property Description
Why would you pay rent when you could own this BEAUTY FOR A LOT LESS? 3 Bed, 2 full baths, in-suite laundry plus 2 large parking spots! This beautiful bungalow style condo is fully developed w/PERMITS and offers an abundance of space! Main level features open-concept layout with corner fireplace in living room, Vinyl Plank flooring, patio doors lead out to your outdoor patio w/gas line for BBQ and cute planters included. U-shape kitchen with sleek black appliances & dining room which easily fits a full size table. Spacious primary bedroom features mirrored closet doors and cheater en-suite to main bath, 2nd bed also on main level. Downstairs you will find a huge 3rd bedroom with legal size window, walk-in closet w/built-ins and 2nd full bath complete w/HEATED FLOORS. You'll also find a 2nd living room that has been wired for surround sound & a quaint flex area perfect for a home office/gym, or play area. Basement was installed with some walls boasting soundproofing insulation, making it quieter than most other units. 1 parking stall is located right outside your front door and the other is just around the corner. If you are a 1st time home buyer or looking to downsize and enjoy a maintenance-free lifestyle, you have to come see this fantastic home. Book your showing today with your favorite Realtor.
Location
Province AB
County Wheatland County
Zoning R3
Direction N
Rooms
Basement Finished, Full
Interior
Interior Features Closet Organizers, Laminate Counters, Storage, Vinyl Windows, Walk-In Closet(s)
Heating Central, In Floor, Electric, Fireplace(s), Forced Air, Natural Gas
Cooling None
Flooring Carpet, Ceramic Tile, Laminate, Linoleum
Fireplaces Number 1
Fireplaces Type Gas, Insert, Living Room, Mantle
Appliance Dishwasher, Dryer, Electric Stove, Freezer, Range Hood, Refrigerator, Washer, Window Coverings
Laundry In Basement
Exterior
Garage Assigned, Front Drive, Parking Lot, Parking Pad
Garage Description Assigned, Front Drive, Parking Lot, Parking Pad
Fence None
Community Features Park, Playground, Pool, Schools Nearby, Shopping Nearby, Sidewalks, Walking/Bike Paths
Amenities Available Parking, Trash
Roof Type Asphalt Shingle
Porch Patio, See Remarks
Parking Type Assigned, Front Drive, Parking Lot, Parking Pad
Exposure S
Total Parking Spaces 2
Building
Lot Description Backs on to Park/Green Space
Story 2
Foundation Poured Concrete
Architectural Style Bungalow
Level or Stories One
Structure Type Vinyl Siding,Wood Frame
Others
HOA Fee Include Common Area Maintenance,Insurance,Maintenance Grounds,Parking,Professional Management,Reserve Fund Contributions,Sewer,Snow Removal,Trash,Water
Restrictions Board Approval,Restrictive Covenant
Tax ID 84797935
Ownership Private
Pets Description Restrictions, Yes
Read Less Info
Want to know what your home might be worth? Contact us for a FREE valuation!

Our team is ready to help you sell your home for the highest possible price ASAP

"My job is to find and attract mastery-based agents to the office, protect the culture, and make sure everyone is happy! "







